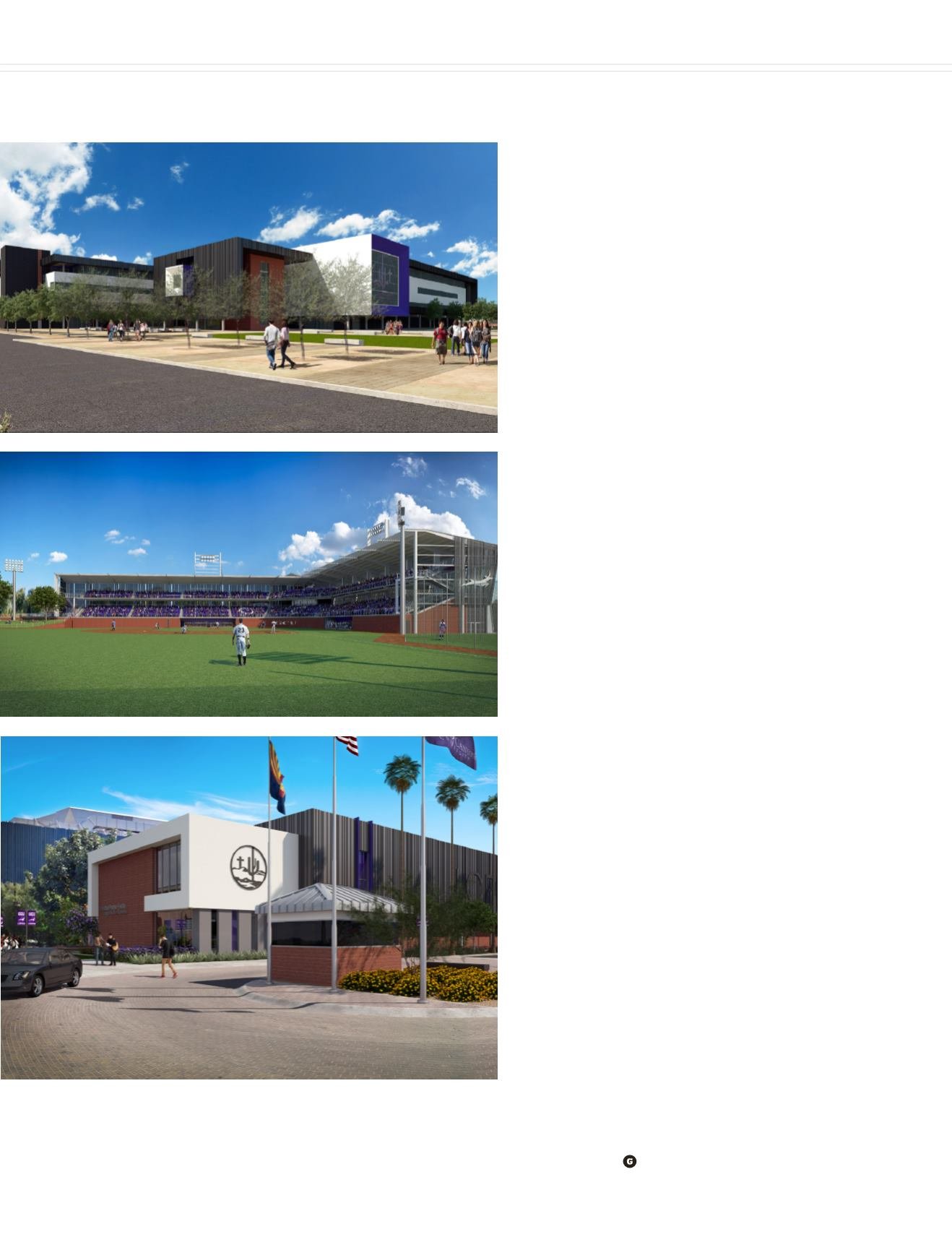

GCU MAGAZ I NE • 23
and Agave — will accommodate upperclassmen and bring the
number of residence halls up to 17. Each of the 241,705-square-
foot apartments houses 650 beds and features a full kitchen
and four individual bedrooms. The style is similar to Papago I
and II, which opened in 2014.
Giving maturing students the freedom to be independent
continues to be an important part of the college experience,
said Matt Hopkins, director of Residence Life. His
department also helps students learn to develop close-knit
friendships and creates community gatherings to keep
students engaged.
Recreational opportunities are another major focus
this year — four new competitive and intramural beach
volleyball courts, six new tennis courts, two basketball courts
and enhancements to the baseball and softball fields. The
university’s Division I baseball and softball stadiums both
will be expanded, with the softball facility pushed out to the
northeast to create more seating for spectators.
For the first time, the GCU tennis teams will have a place on
campus to call home. The new tennis courts on 30th Drive will
be kept busy as a practice facility and site of intercollegiate,
club and intramural matches.
Construction of a 24,000-square-foot basketball practice
facility next to GCU Arena has begun and is scheduled to
be completed by January. The facility also will house a Jerry
Colangelo museum, devoted to one of the most influential
business and sports icons in the country. Inside, the men’s and
women’s basketball teams will have access to a players’ lounge,
a team meeting room and a full practice court with offices and
cameras overlooking the court.
The practice facility puts GCU men’s and women’s
basketball on par with some of the top schools in the country
that already have a dedicated practice facility, said Mike
Vaught, GCU’s vice president of athletics.
Off campus at 27th Avenue and Camelback Road is the
155-bedroom GCU Hotel, which opened to the public last
August. It will be joined in December by a new four-story office
building that will centralize employees who currently work at
GCU's Peoria and Tempe campuses.
Walk into the GCU Hotel and the first thing you’ll
notice is the purple — purple paintings, purple bed décor
and employees in purple uniforms, plus trendy stools with
antelope engravings. It is opening its new family restaurant,
75,000-gallon pool and outside gaming area this month. The
restaurant name, Canyon 49 Grill, is a nod to Grand Canyon
College’s opening in 1949.
“I like to think of this place as a learning laboratory for
students,” hotel manager Brett Cortright said. “What’s going
to make this hotel different is the student workers. They’re
working to be a part of this industry, and that commitment
adds interaction, customer-friendly service and engagement.”
There is a purpose to all this construction — to benefit
students and the community. That’s the goal. And that’s a
beautiful thing.
New buildings on campus include (Page 22, from top) the engineering building,
Student Life Building and Roadrunner Apartments. Artist's renderings of
buildings to come (this page, from top): office complex at 27th Avenue and
Camelback Road, expanded baseball stadium and basketball practice facility.

















