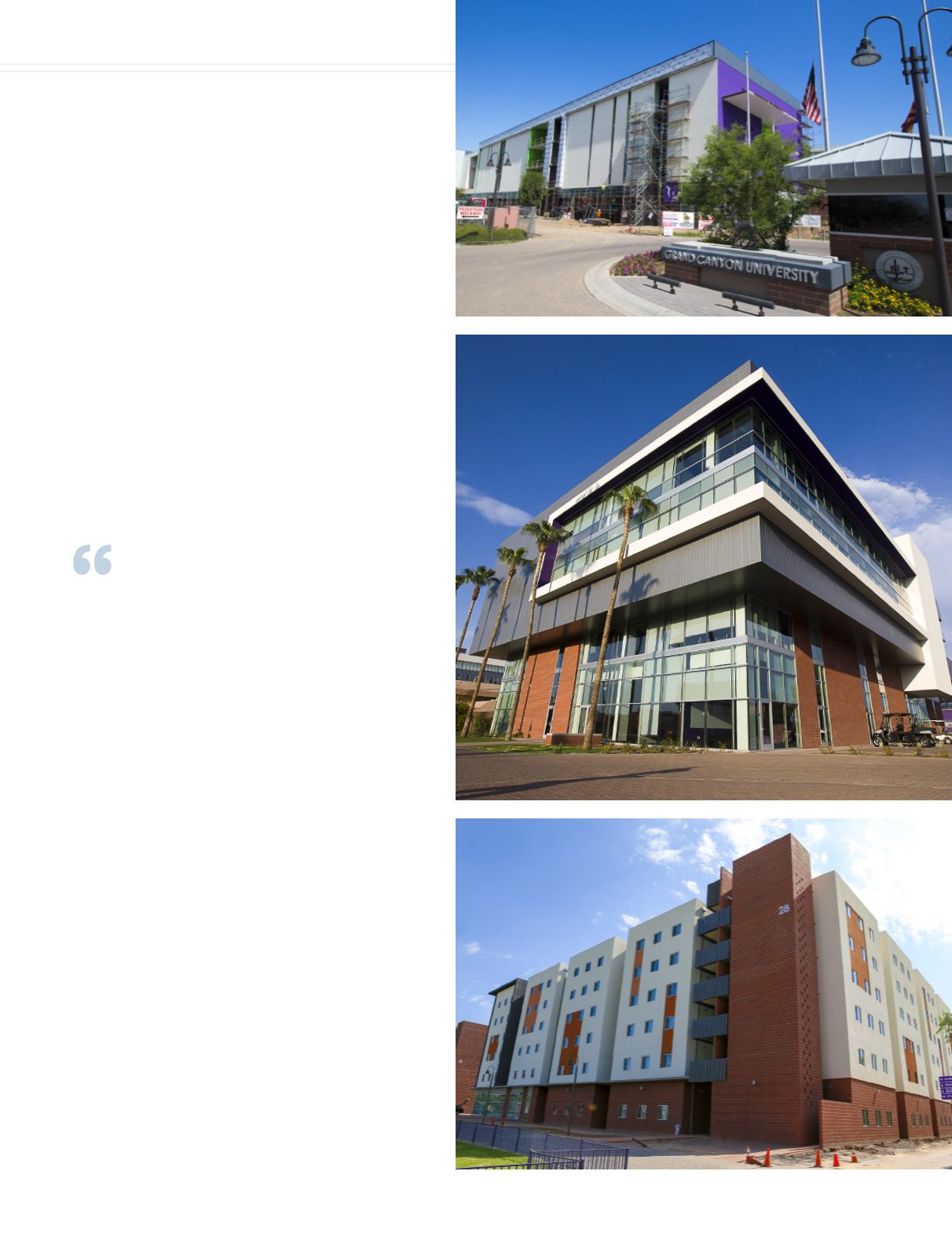

2 2 • GCU MAGAZ I NE
Spiritual Life, Life Leaders and Associated Students of GCU.
There also is a study lounge and some common spaces.
The office of Pastor Tim Griffin, the dean of students, is on
the second floor along with Residence Life, Counseling and
the newly created Housing department. Athletics occupies
the third floor, and the executive team and a number of other
departments are on the top floor.
Griffin said he envisions a dynamic and cultural atmosphere
on the lower levels that will be overrun by students 24/7—a
sight he is eager to catch fromhis window right above the east
entrance.
“I hope that students see this building as a place that is
here to serve them,” Griffin said. “If they see this as an ivory
palace, then we’ve made a mistake. Our intent is to embrace
and engage students. Our doors will be open all the time.”
Danielle Rinnier, Spiritual Life director, said the first
few weeks of the fall semester will consist of helping
students find a club that best fits their interests, which
typically means there will be popcorn machines and snow
cones right outside the administrative offices.
“It’s exciting to know that this place will be highly
populated as students come and go,” she said. “That is
probably the single greatest impact that this building is
going to have.”
This year, GCU will have at least 170 unique and small
weekly groups for students to choose from— including
Chapel, The Gathering, Refugee Ministry and Canyon Kids.
For Welcome Week alone, the office of Student Engagement
has at least 80 events already planned.
“Students drive students — that’s a huge philosophy of
ours,” said Jeremy Mack, director of Student Engagement.
“We sacrificed office space for student space because our
biggest focus is to have students capture the attention of our
incoming freshmen. If they feel a connection with a program
or club on campus, we want to connect them to it.”
Just south of the soccer stadium is a wing of the
L-shaped, 173,447-square-foot engineering building, the
second structure on campus devoted to that program.
The new building consists of two four-story structures
connected by elevators and stairs and houses two lecture
halls, 34 classrooms and project labs, 66 faculty offices and
eight laboratories for students enrolled in new electrical,
mechanical and biomedical engineering degree programs.
Three new six-story apartments — Encanto, Roadrunner
I hope that students see
this building as a place that
is here to serve them. . ."
—Pastor TimGriffin on the new
Student Life Building (right)

















