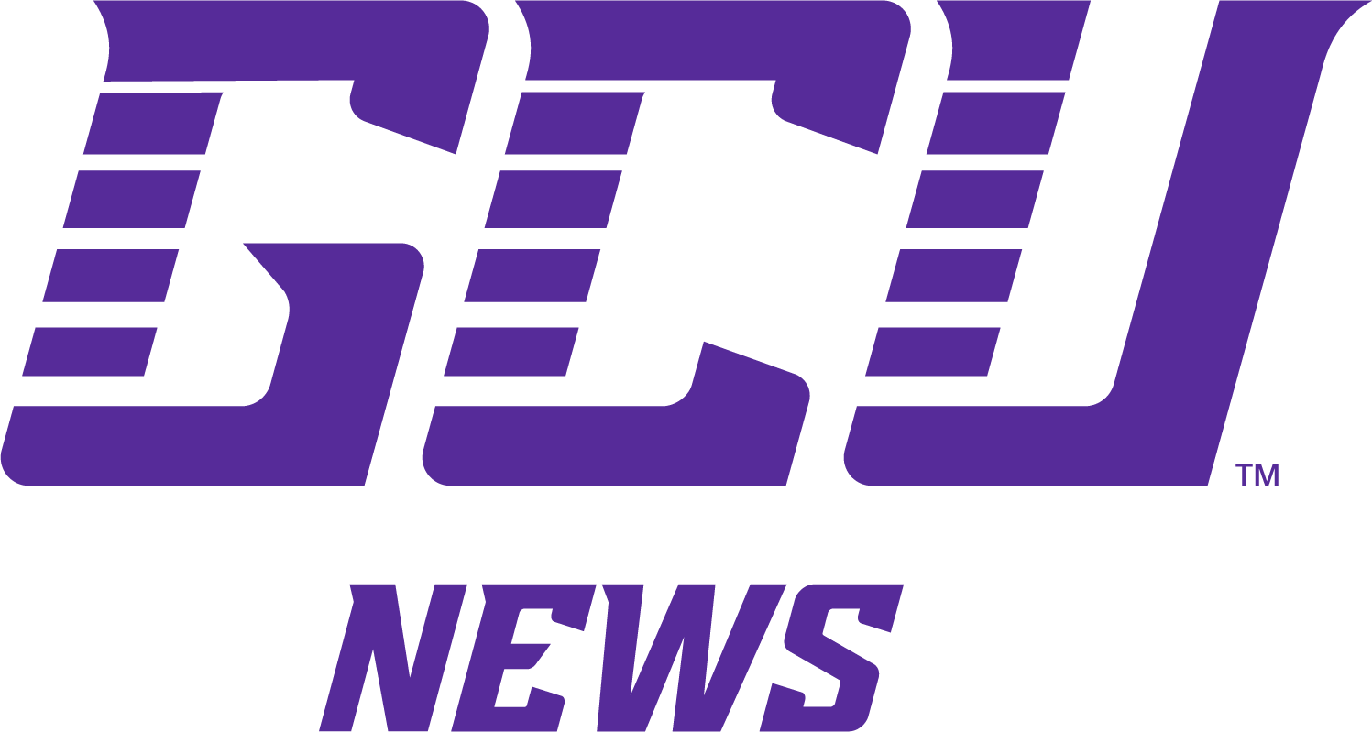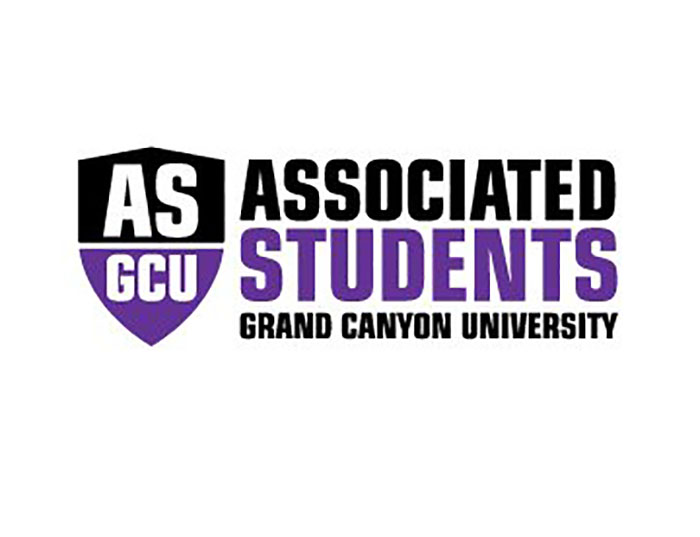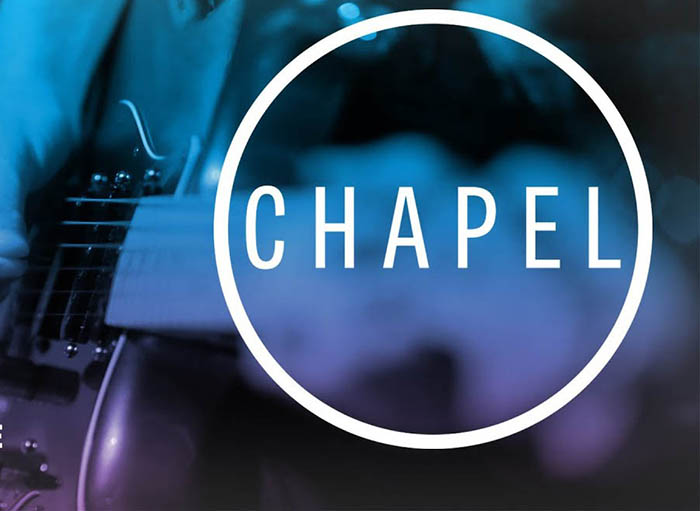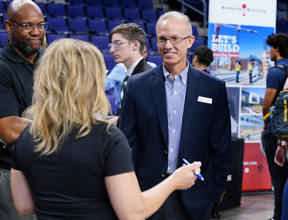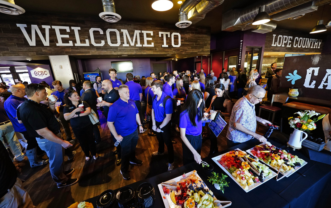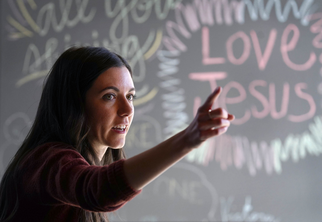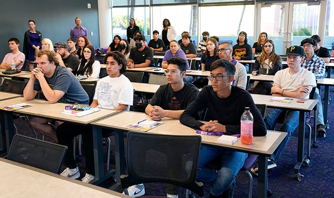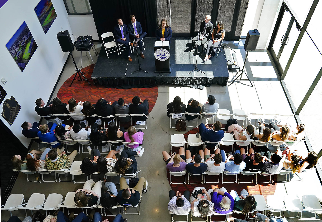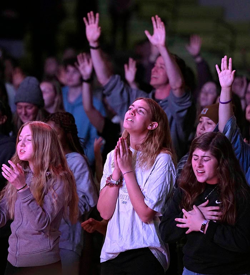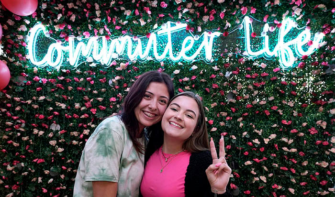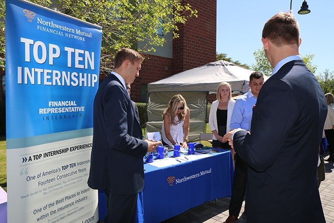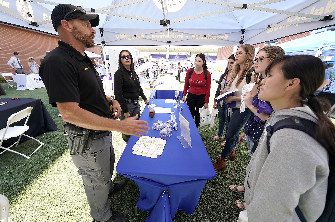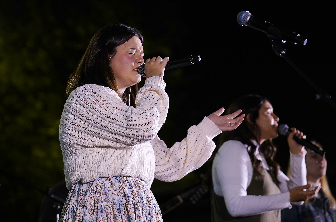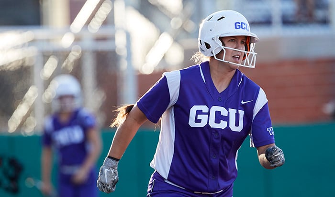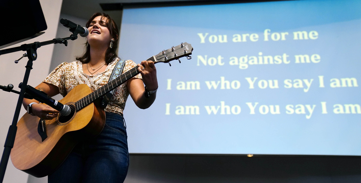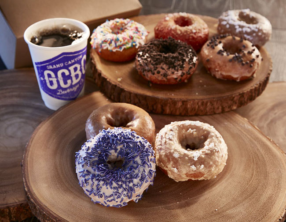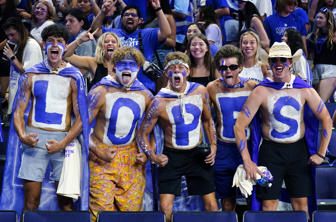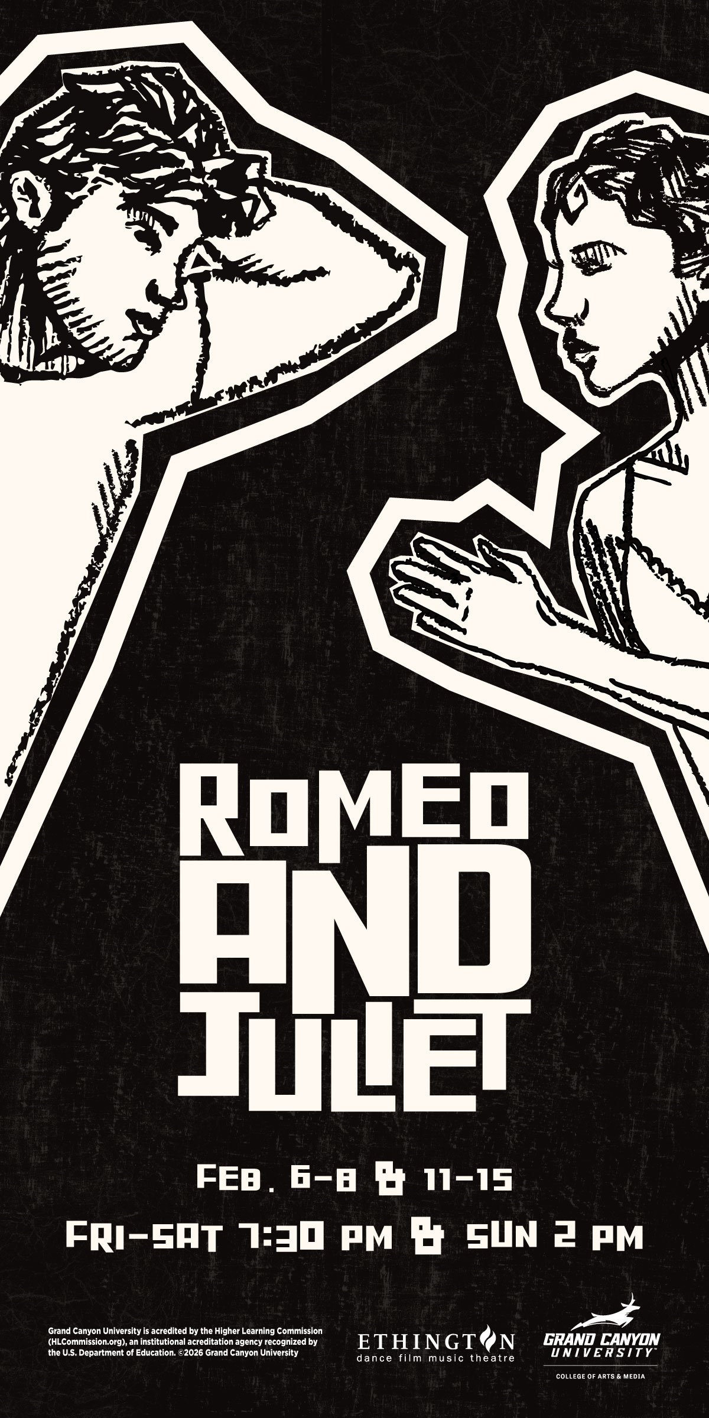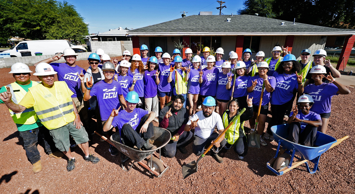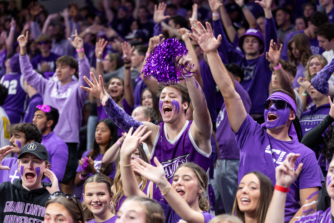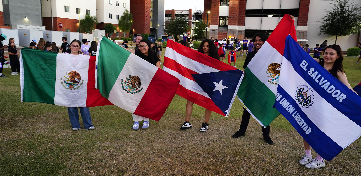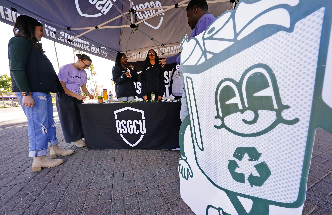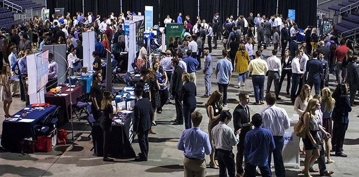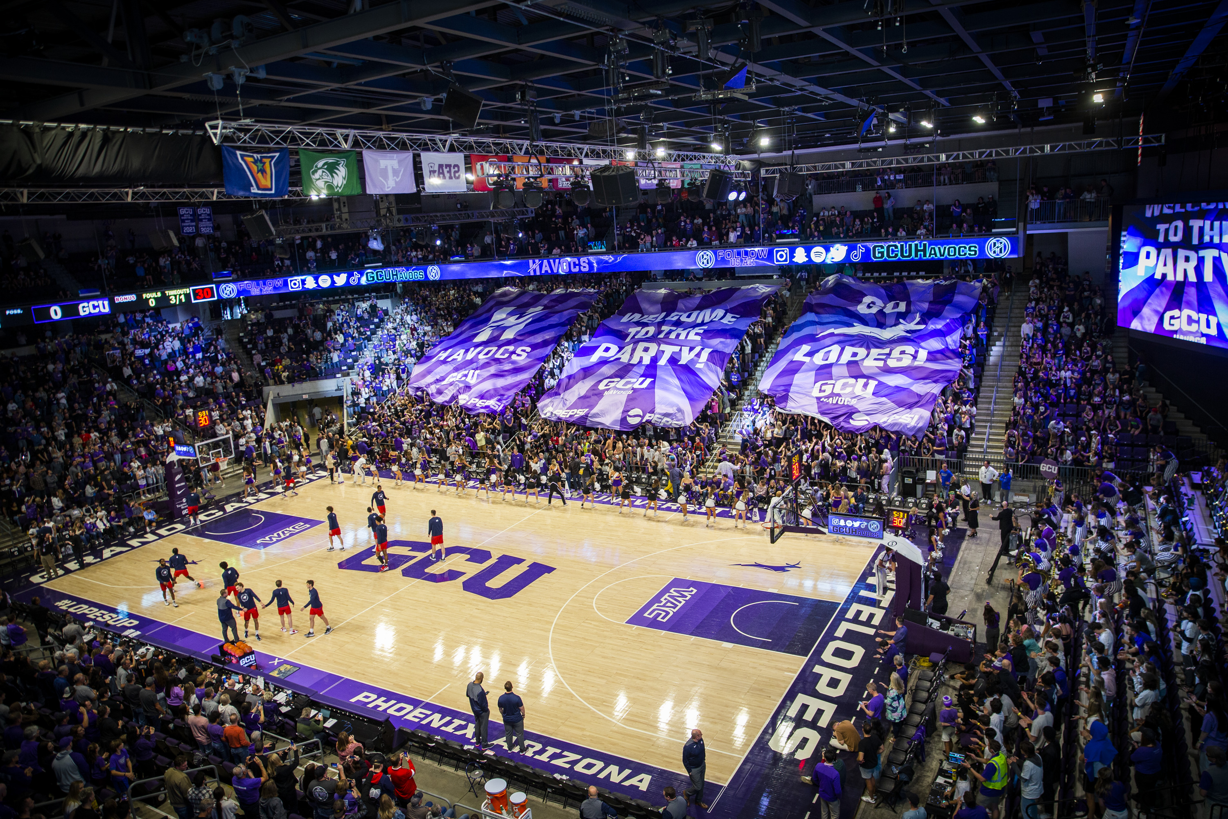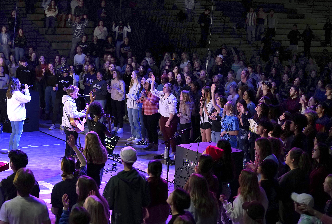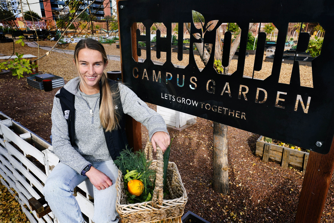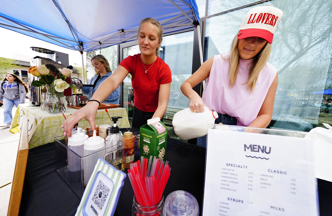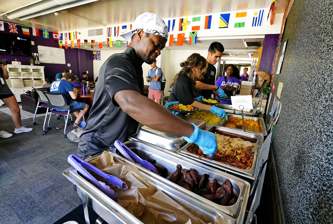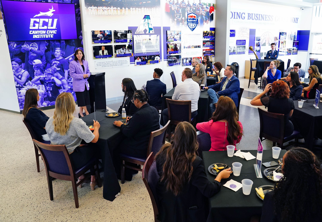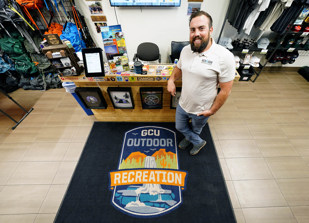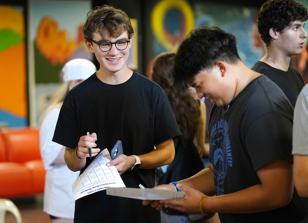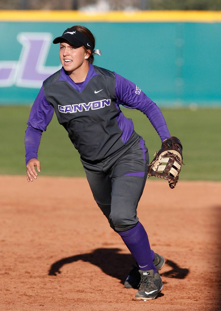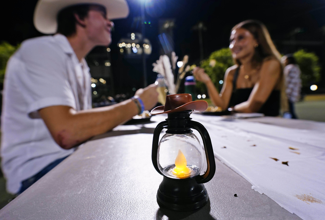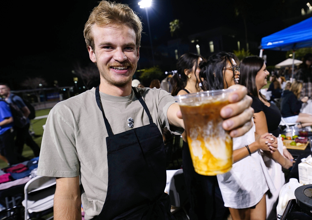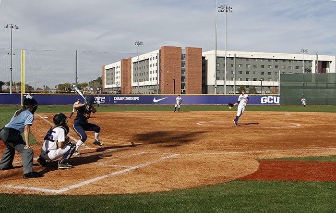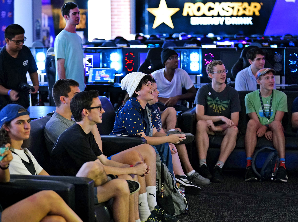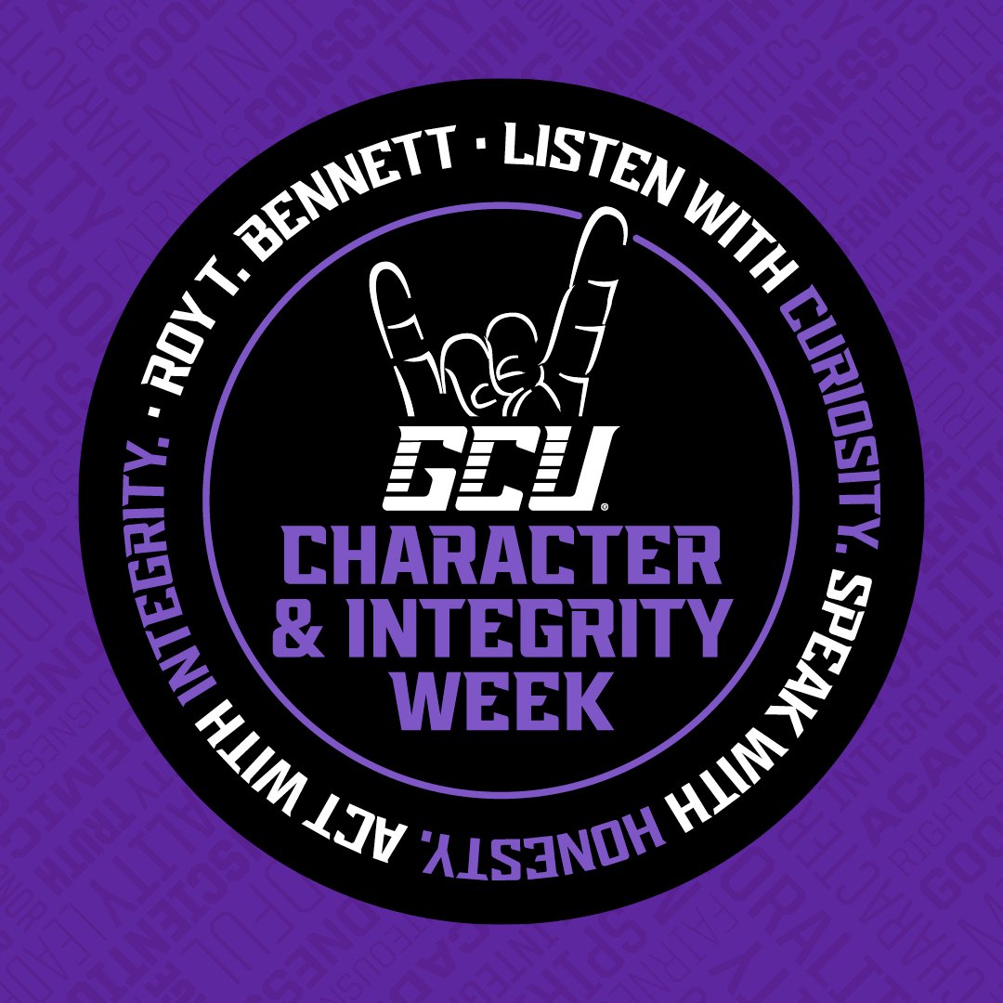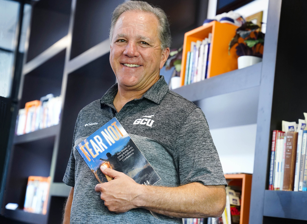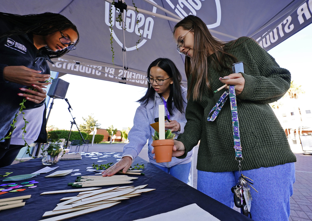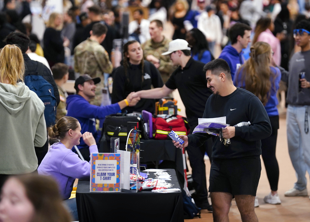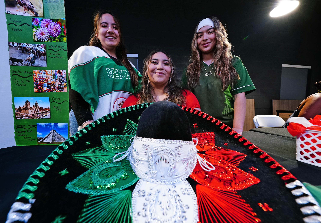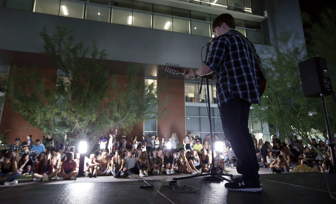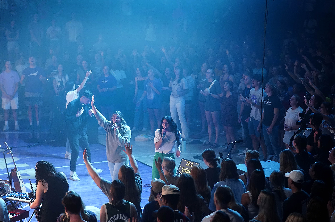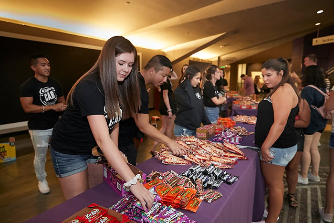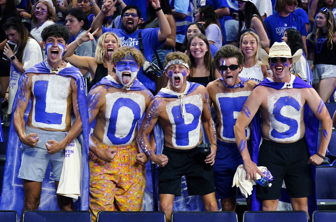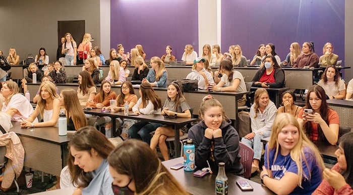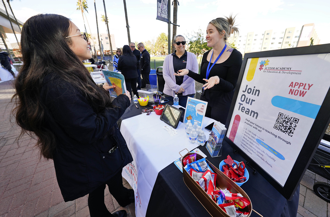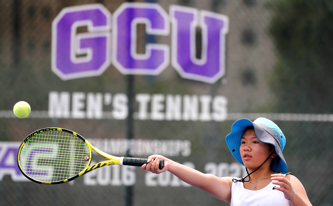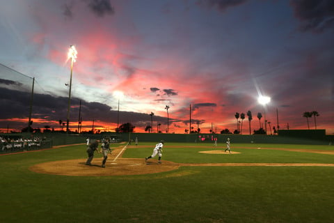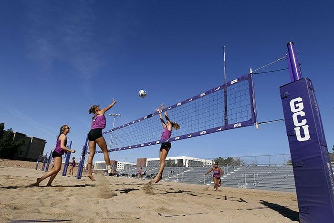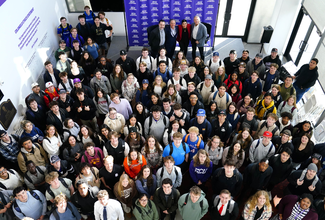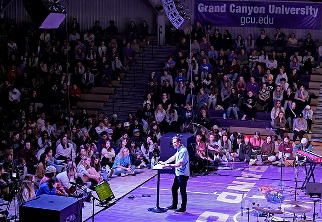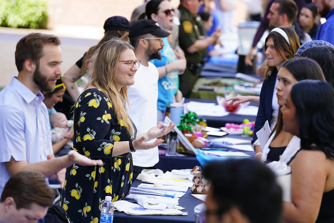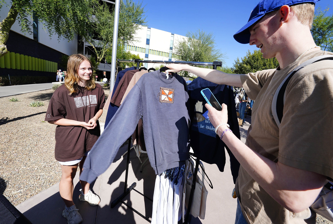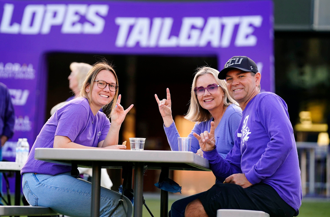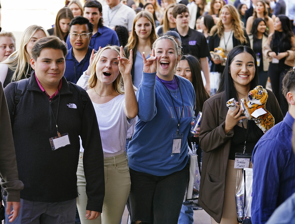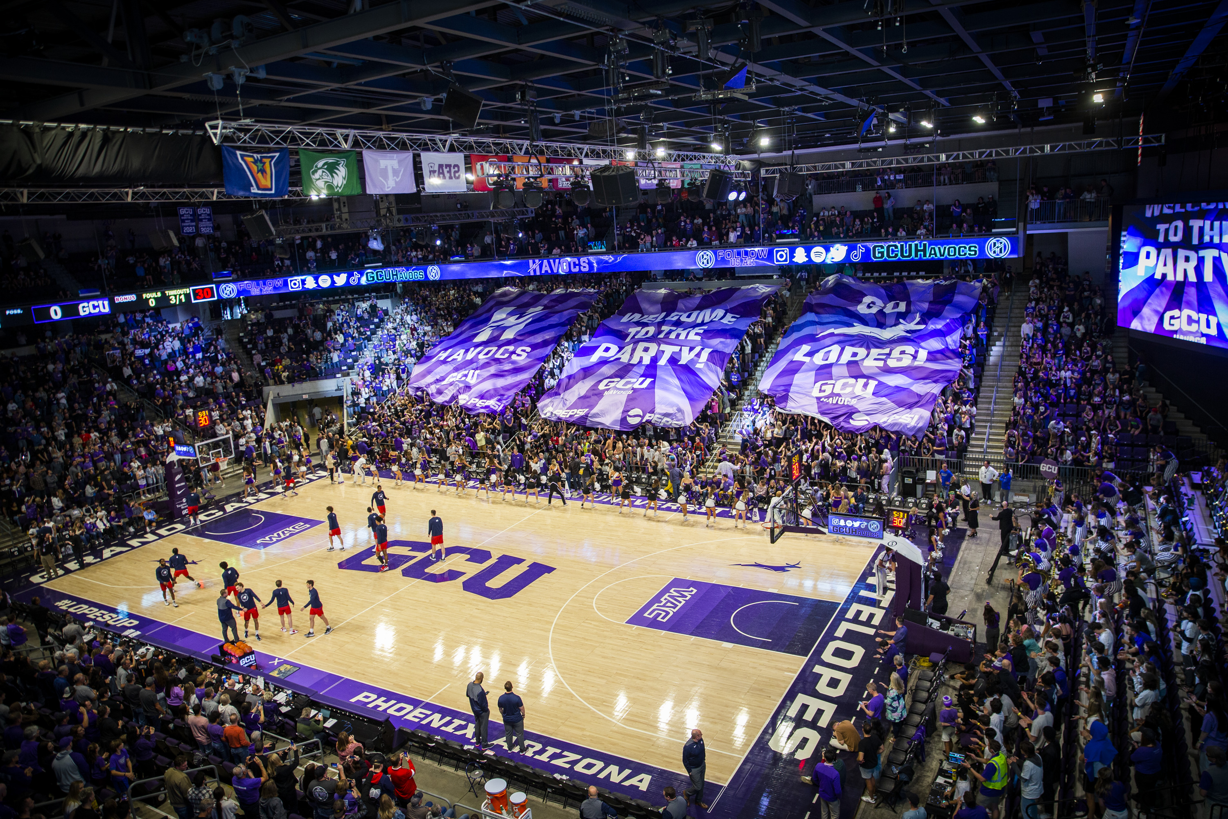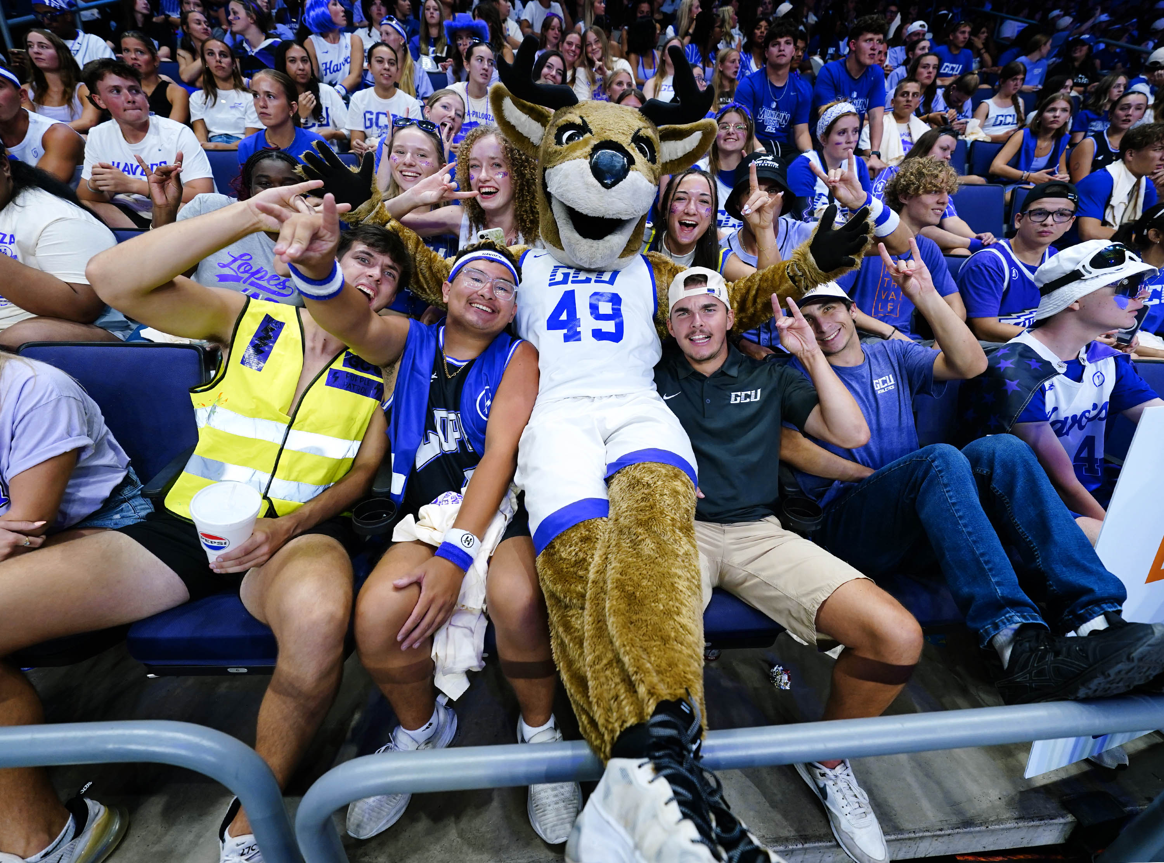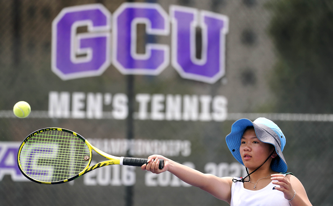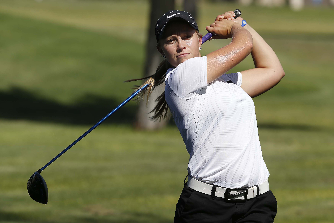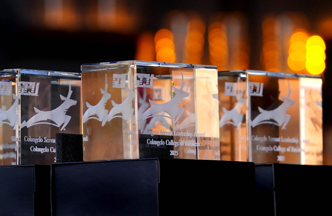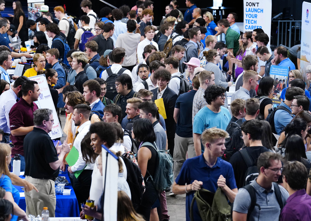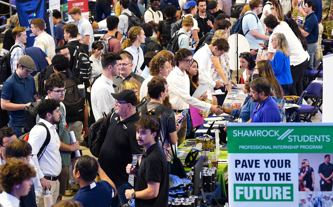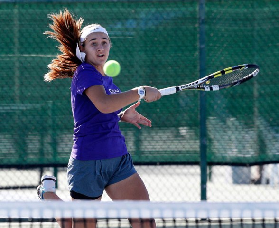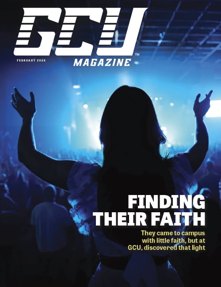The above image is how the Event Center will look for visitors approaching it from the north.
By Doug Carroll
Communications Staff
When architect Tom Reilly whips out a pen and starts drawing an early version of GCU’s Event Center on paper, it becomes clear that this is more than just another building to him and the team of talented designers and engineers working on the project.
Much more.
“What gets me excited is that the University wants the Event Center to represent the values and goals of Grand Canyon University,” he says. “This is a celebration of the rebirth of this campus. That’s why it will be very visible, right out on Camelback.”
Reilly, a West Valley native, is a director of the Tempe firm Architekton, which has partnered with 360 Architecture of Kansas City in the Event Center’s design.
The collaboration pairs Architekton’s Sonoran Desert expertise with 360’s extraordinary track record designing sports facilities, including American Airlines Arena (Miami), the Sprint Center (Kansas City, Mo.), the Kohl Center (Madison, Wis.) and the New Meadowlands Stadium (East Rutherford, N.J.).
“The number one thing,” Reilly says, “is that this be where the campus and the community come together.
“We were asked that it be flexible and adaptable. On one night, it needs to function as a home-team-advantage basketball arena, the next night for a Christian music group, and then the next night for a play or a motivational speaker.”
It all starts, Reilly says, with the bowl for the arena’s 5,000 seats. That’s the focus of the facility’s energy, and the building’s concourse and event level (storage, locker rooms and other aspects out of view) are designed to complement it.
Through the use of glass in the exterior, what’s going on inside will be “shared” with the rest of campus and the community, Reilly says. You’ll be able to see into the arena from the outside, and it’s an intentional transparency.
From the Galen Center at the University of Southern California, the architects observed creative use of natural daylight, and you’ll see that employed in the Event Center. The sight lines will be excellent, and movable acoustics will adapt to the type of event.
“In basketball, a home-court advantage means loud and raucous,” Reilly says. “But the facility also has to work in a concert setting, and that’s very different.”
In one of its corners, the Event Center will provide lab space for GCU’s digital film program from the College of Fine Arts and Production. Suites will be used more for hosting prospective students and University guests than for premium seating. An 80,000-square-foot plaza outside the building’s main entrance, on the north side, is envisioned for an array of outdoor functions.
An LED video board will be placed on the eastern side of the new College of Education classroom building, currently under construction. Uses could include messages, movies and game telecasts.
Reilly says Anton Foss, the principal of 360 Architecture, has loved working with GCU’s executive team on the project.
“360 works on all these high-dollar sports stadiums with owners of pro teams,” Reilly says. “About three months ago at a design presentation for GCU, Anton really spoke from the heart. He said he felt compelled to say how pleasant it has been to work with the people at GCU. It was genuine, and it was one of those moments that pumps air into a room.”
One thing is certain as construction begins: The Camelback Road face of GCU is about to undergo a spectacular transformation.
“This will change the whole eastern edge of campus,” Reilly says. “A big part of this project is taking a great history and introducing new things.
“It’s going to be a wonderful facility, and it’s a great time to be on this campus.”
Reach Doug Carroll at 602.639.8011 or [email protected].
