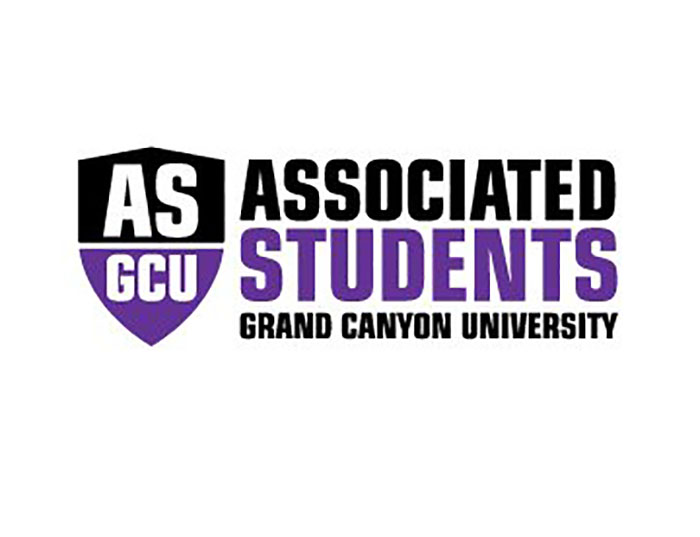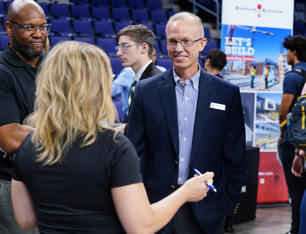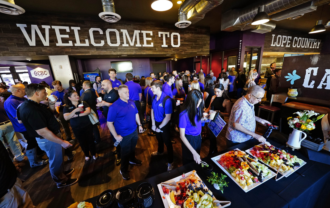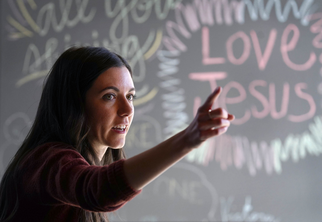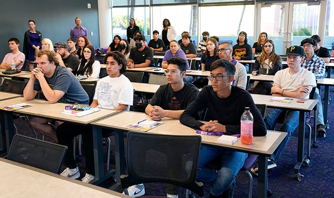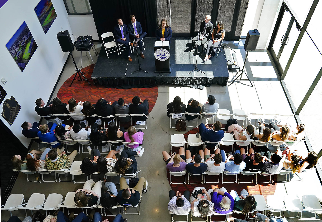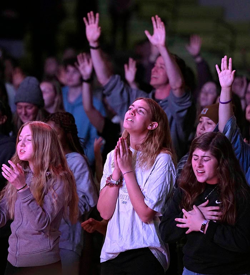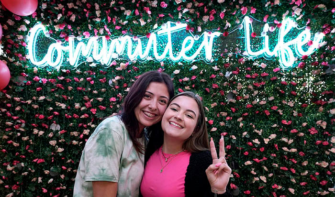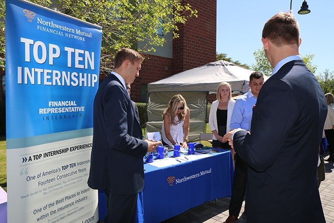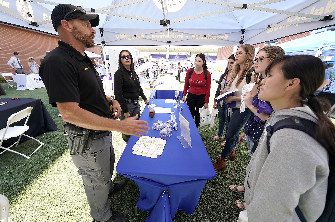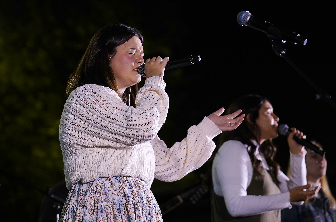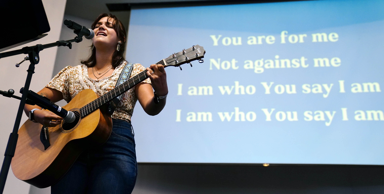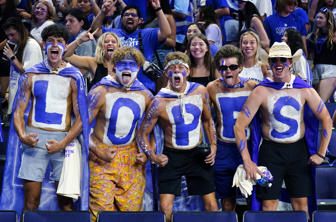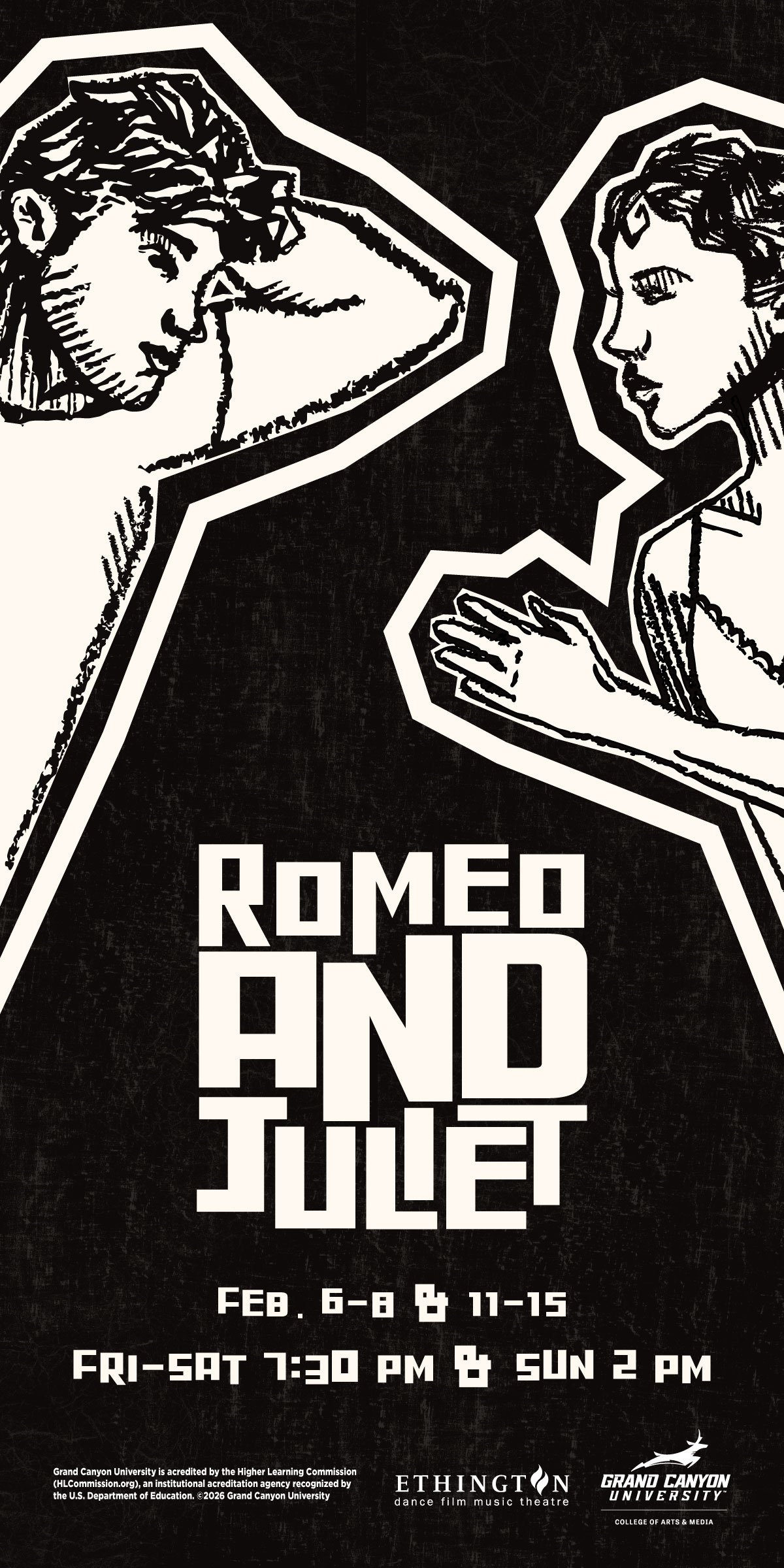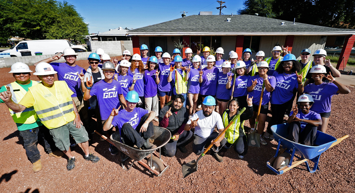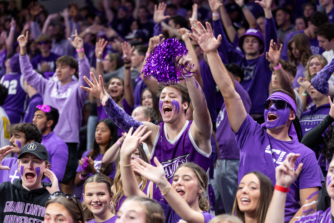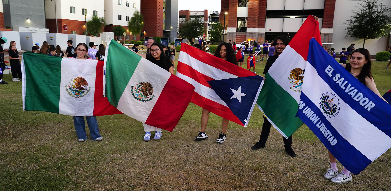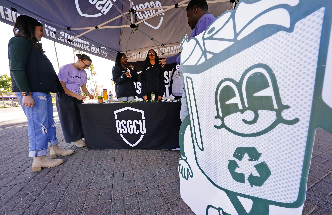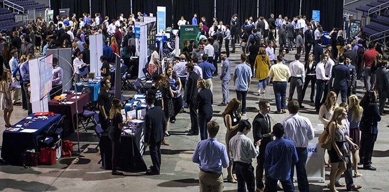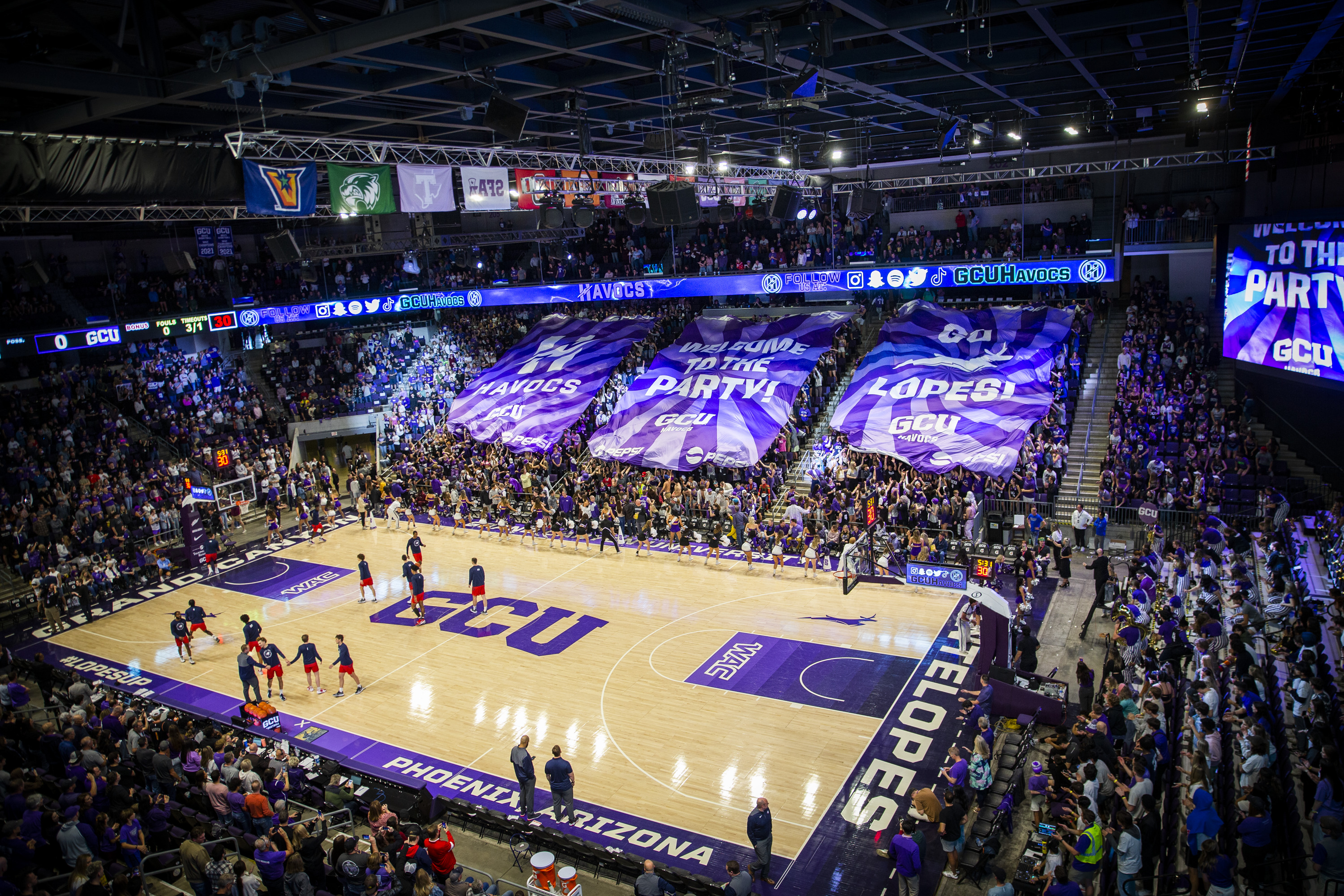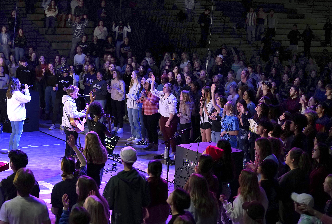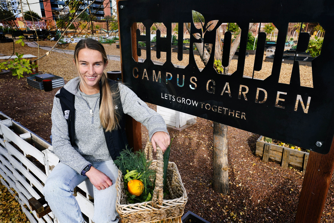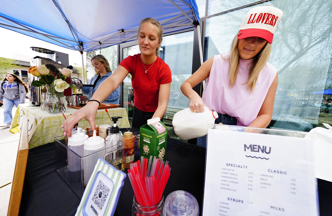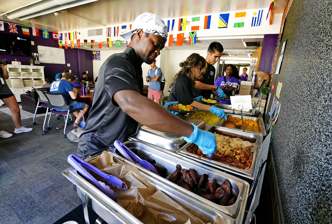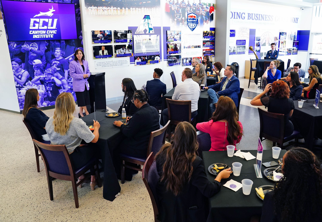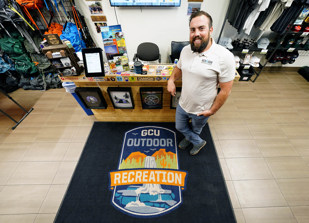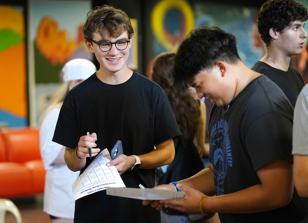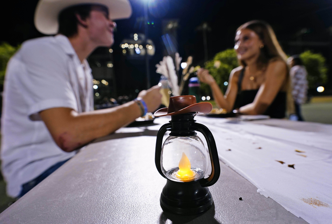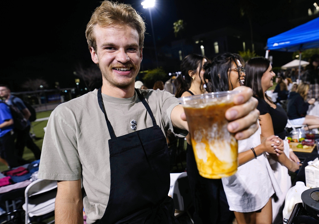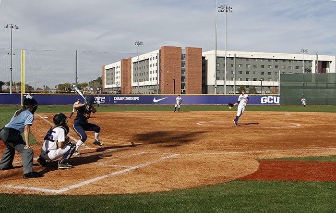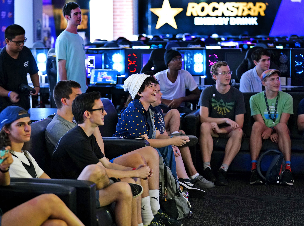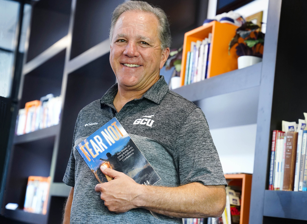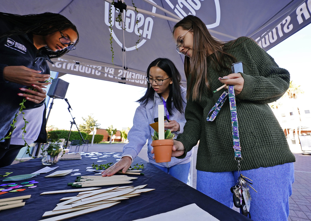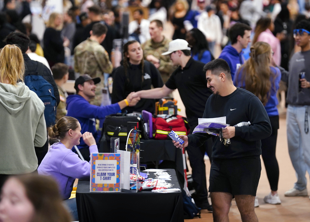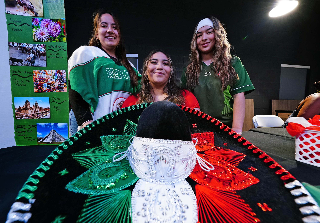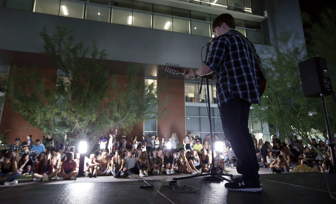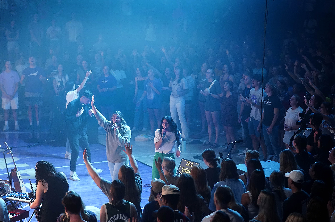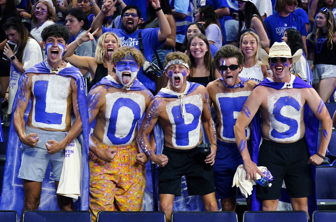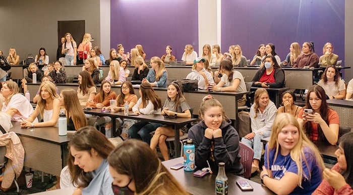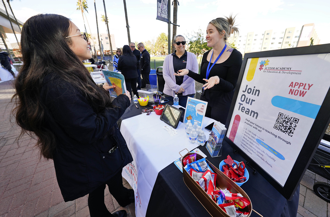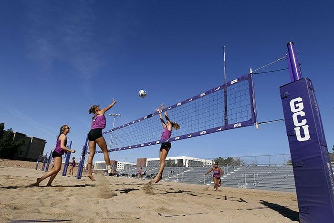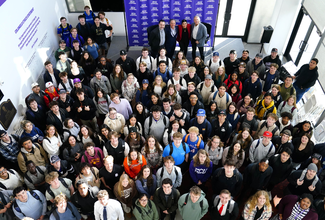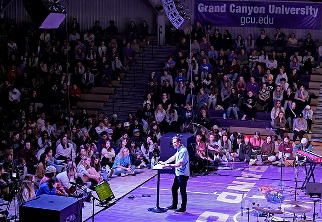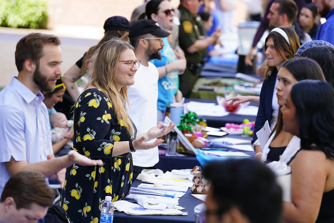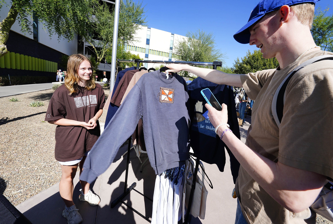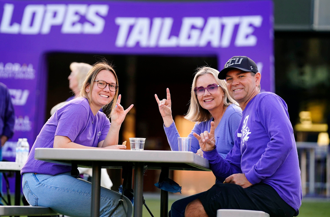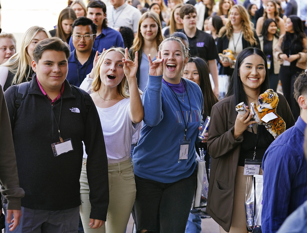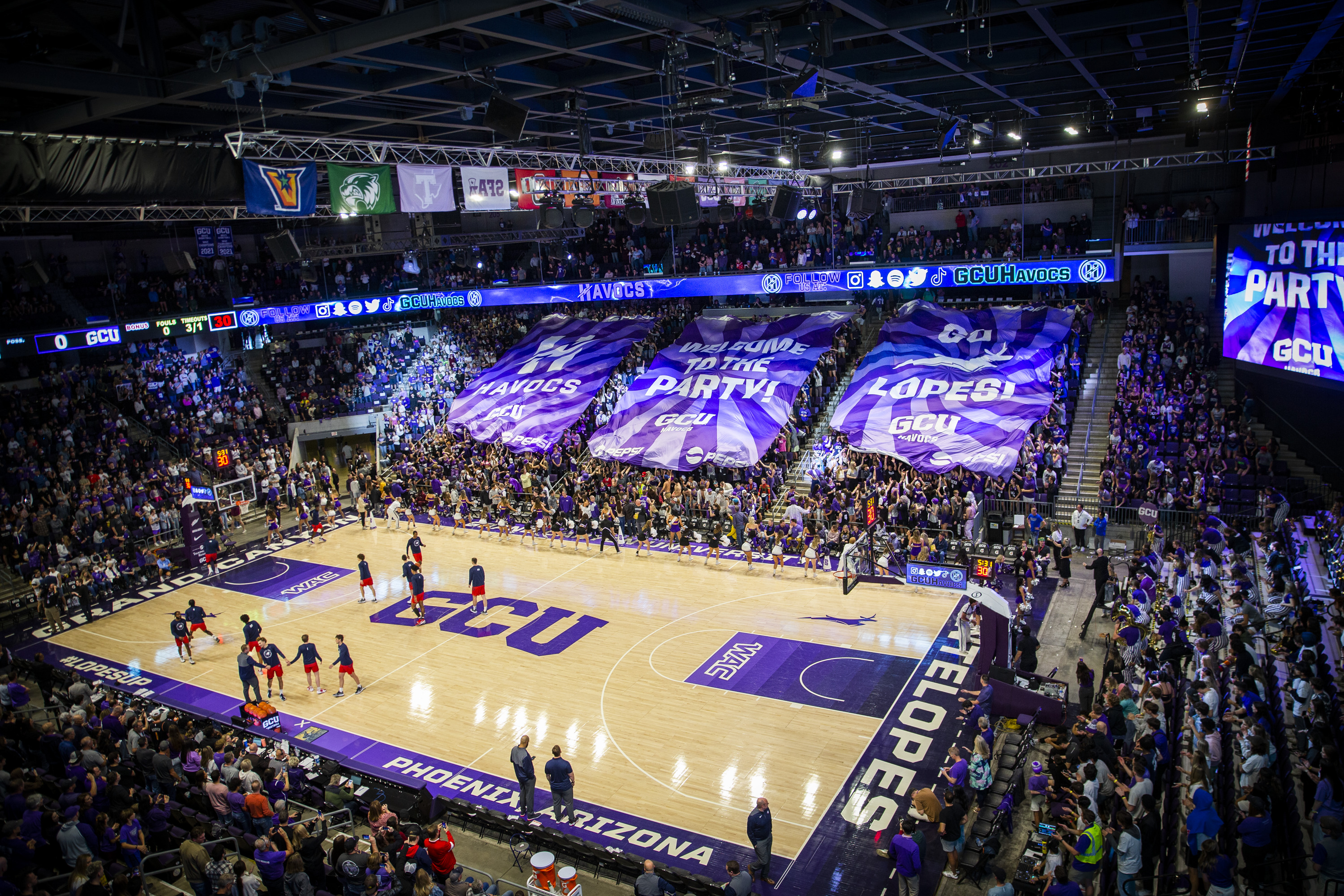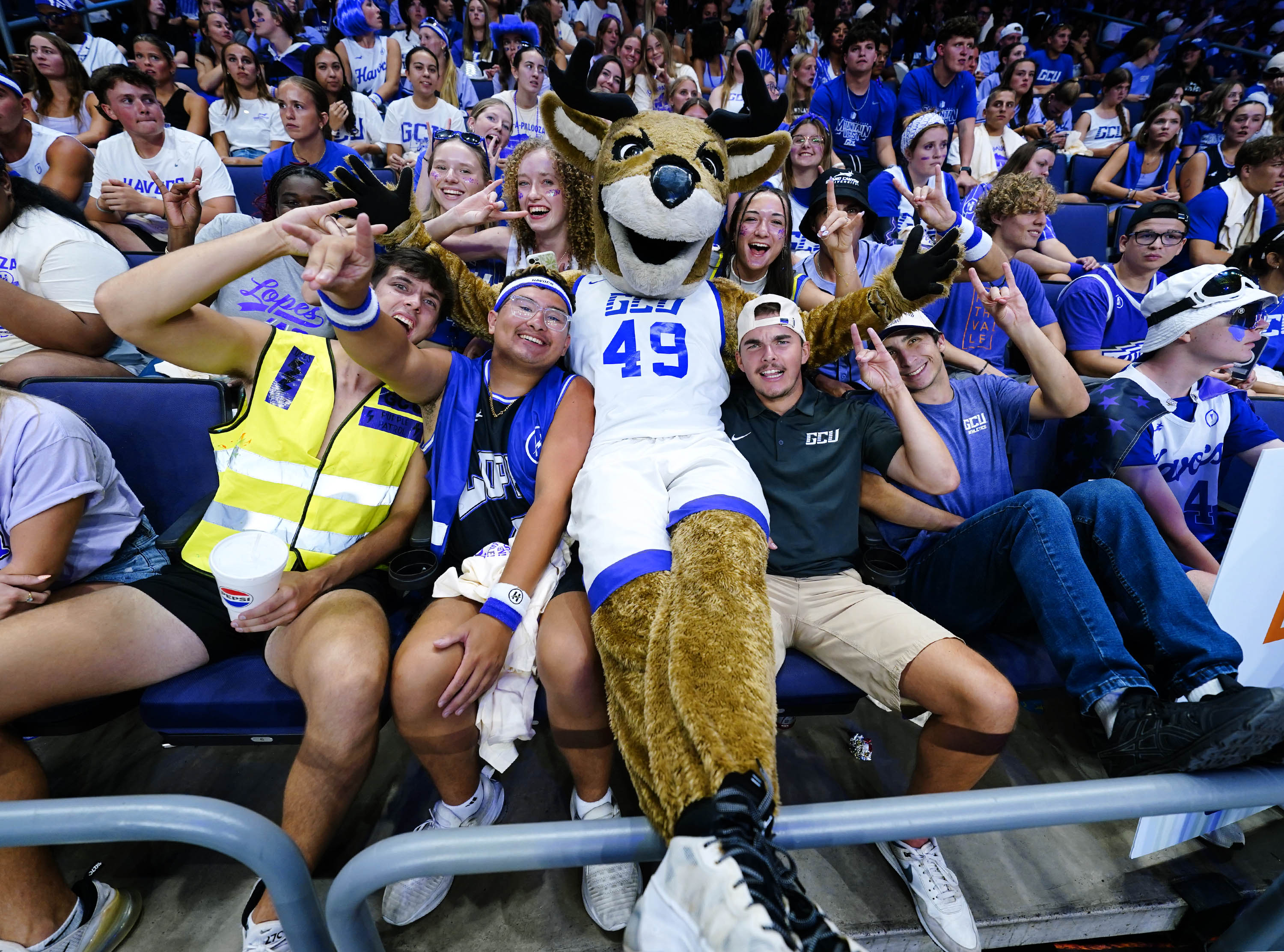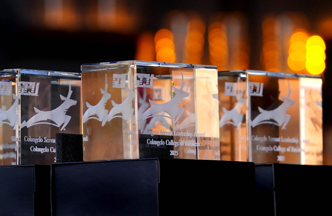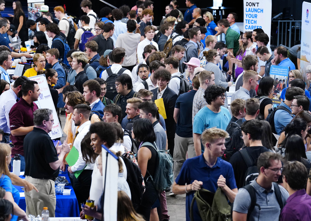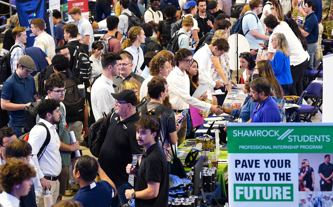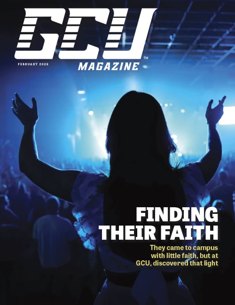
By Lana Sweeten-Shults
GCU News Bureau
Before the new year, Grand Canyon University tour guide Juliet Hurtado would prep herself to lead the next of many campus tours in a snug side room in GCU Arena. It was tight-knit quarters she happily shared with her fellow tour guides at the Antelope Reception Center.
But these days, the sophomore behavioral science major operates from a much roomier, wide-open space.
The 90-plus employee ARC, home of the University's tour guides and enrollment counselors, relocated at the end of December into its new home in the campus’ newest addition, the five-story Student Advising Services Building.
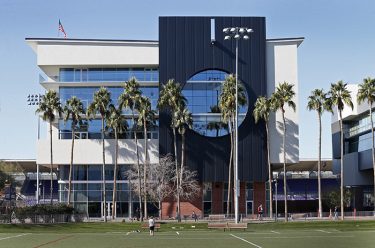
“It’s definitely been an adjustment going from a smaller space and coming to this HUGE building. … It’s just a more professional setting,” Hurtado said from the facility, prominently commanding a spot along the Promenade, between the Student Life and College of Humanities and Social Sciences buildings.
A little more than a year ago, the University demolished one of its few remaining older structures, the 35-year-old Media Arts Complex (previously dubbed the C.J. and Thelma Smith Arts Complex) to make way for the SAS Building.
Looming five stories high, the Pono Construction-fashioned edifice is the tallest post-tension structure on campus, designed to be both welcoming and impressive but also with function in mind, considering the student-focused activities that go on in there.
The edifice is home not only to the ARC on the first floor, but Student Services on the second floor, where existing students go to meet with their Student Services counselors, and Admissions on the third floor.
All those departments share a common function -- to serve students -- and they now share a common space in one centralized hub.
“It’s a huge deal for us,” ARC Manager Kyle Traber said of going from the approximately 3,000 square feet the center occupied in GCU Arena for eight years to four times as much space now in the SAS Building. “It’s quite a big upgrade.”
The expanse of the place alone is helping the ARC do what it does best -- make a strong impression on potential new students.
Families who once waited for tours in a row of chairs at the Arena now will find cushioned seats and coffee tables. Lots of them.
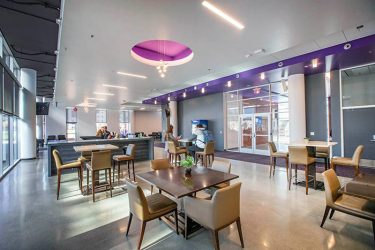
“It will be a lot more comfortable for them to wait in,” Traber said.
And tour guides, instead of being limited by space, will “be more out and about with the families and interact with them more.”
Admissions counselors, too, have been meeting with potential students in a more expansive space filled with chairs and tables. When they're not meeting with students, they can sit and work at a nearby bar top while waiting for students so they don't take up the tables.
Other notable additions for the ARC are a presentation area seating 50 guests that will allow for information sessions after tours wrap up, along with a centralized area where student and employee identification cards now will be made.
GCU Live Manager Keaton Edwards said the move to the new building has been a game-changer for the GCU Live team, the group in the ARC responsible for live streaming campus tours to students who can’t make it to campus.
“For the past few months, they’ve been getting more tours than the actual ARC has, which is amazing,” Traber said. “We did one in Israel today, actually.”
GCU Live previously worked out of a small office space in the Arena. It now touts a state-of-the-art production area.
“We have a full studio. We have green screens and lighting, and that opens up the opportunity for us to be more creative,” said Edwards, adding how the team also has streamed classroom sessions conducted by program development specialists, such as engineering lessons, to high schools around the country.
All the space, in the end, Traber said, will engender the department’s growth and help the center better serve the University’s students: “As much as GCU is growing, we’ve needed to match that with our employee numbers, but it’s been hard to do that with limited space. The bigger space will allow us to fully staff the needs for all the tours and everything going on.”
The Student Advising Services Building designer, suoLL architect Caroline Lobo, knew the prominent place it would play on campus in courting potential new students and serving existing students. She knew it had to make a statement.
“The way the building is designed is, as you walk down the Promenade and you arrive closer to the ARC, on the left-hand side you have a view of the soccer stadium, on the right-hand side you have the intramural field with the greens. So it just has this powerful impact as you walk into the ARC, which is supposed to be this welcoming place,” Lobo said.
She used a pervasive circle theme throughout, from the two-story-tall circular windows peering over the Promenade on opposing building facades to the circle cluster lighting fixtures in the ARC, the circle ceiling designs and even the circle-shaped exit signs.
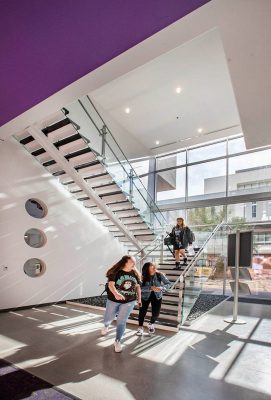
“It’s scientifically proven that organic shapes and forms have a lasting impact on your memory,” Lobo said. “This is one of those buildings that is going to cater to incoming students, prospective students as well as established students who are on campus and servicing them. It makes sense to have that lasting impact in terms of a form, a kind of organic shape.”
Two courtyards outside the building serve as hangout spaces for students to meet with their enrollment counselors. They also add to that welcoming atmosphere, as does the light streaming in from the multitude of windows, which Lobo said is “better for the soul.”
GCU Executive Vice President of Operations Sarah Boeder and her team recently moved onto the second and third floors of the SAS Building after occupying Cypress Hall for two years. The team is responsible for Admissions and Student Services -- anything relating to recruiting and retaining students.
Boeder said the new building is “stunning” and loves how the ARC, Student Services and Admissions, all of which regularly interact with students, have come together in one place.
“One of the things I’m really excited about is the opportunity to build on our organization’s culture,” she said. “When you have so many employees all distributed through a space like this in little offices (in Cypress Hall), you don’t connect as well. So just to be able to walk into the office in the morning and see faces is going to be amazing. I think the energy is going to change.”
Boeder agrees with Hurtado that the new space -- very sleek and modern inside -- will impress upon visitors that sense of professionalism employees want to convey, complete with new, modern furniture.
Boeder is particularly excited about the built-in benches along the interior perimeter, where students will wait to speak to those counselors. The benches are important, she said, to promote efficiency. “We don’t like people to wait long. They check in, we take them back to their advisor. The whole process just takes a couple of minutes, which is a huge improvement, so that’s a big deal.”
Another feature she loves is the remote employee lounge area for employees who travel to Phoenix with students for Discover GCU sessions.
“It’s a really cool area where they can kind of gather, relax between trips or get some work done. I think that will be a community-builder for us,” she said.
There’s also a cantilevered, glass-walled meeting space on the second floor that juts out from the floor and looks as if it's hanging in space, and a VIP lounge and VIP presentation room on the third floor overlooking the Promenade.
“We will be using it (the VIP areas) all the time. When it’s a VIP event, we like them to be in a really nice space, and this is going to be our go-to,” Boeder said.
Construction work at the SAS Building will continue over the next couple of months on the fourth and fifth floors, which will house classroom space, as well as offices for College of Humanities and Social Sciences faculty.
For Boeder, who has settled nicely into the new building, “I just think it’s going to have a new energy that’s reflective of our culture and how we serve and support."
GCU senior writer Lana Sweeten-Shults can be reached at [email protected] or at 602-639-7901.
****
Related articles:
GCU Today: Going up! The inside stories of a building project
GCU Today: GCU's building has blueprint for success

