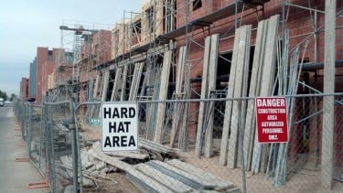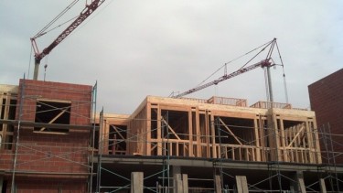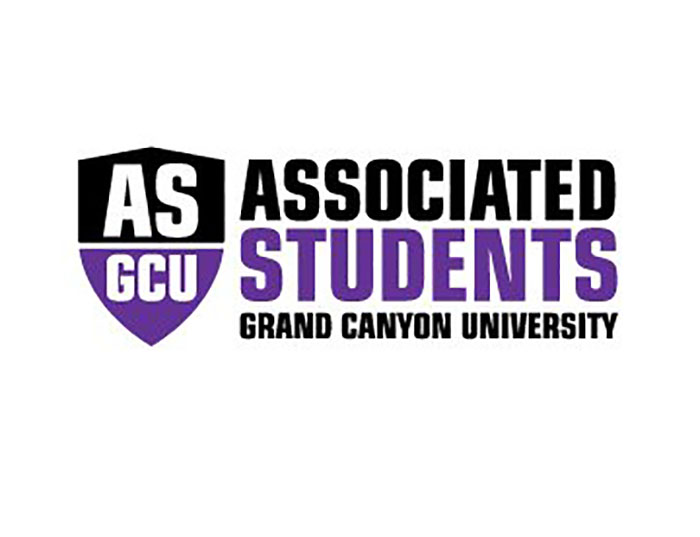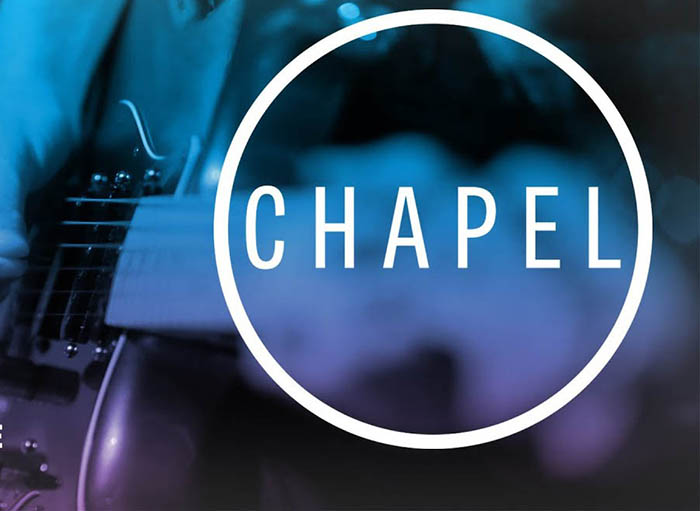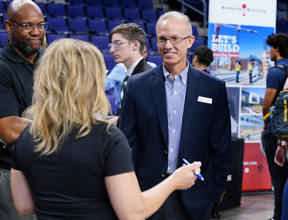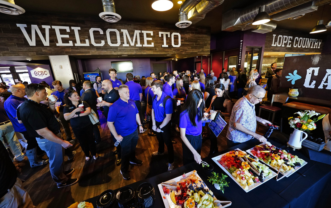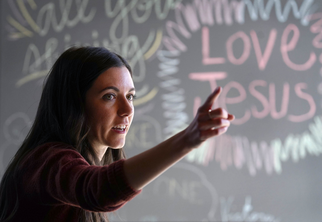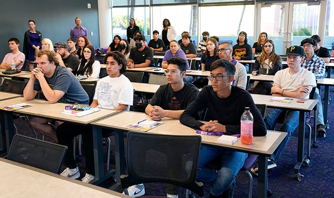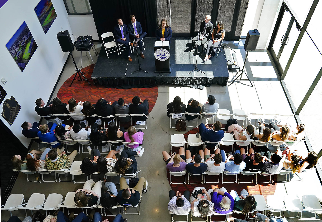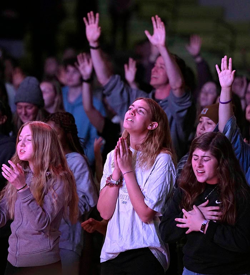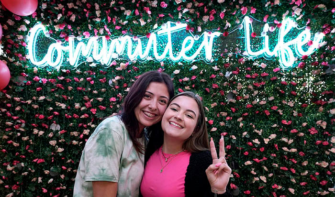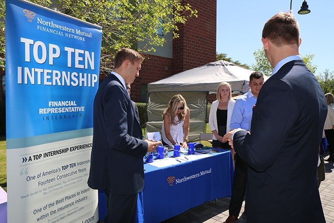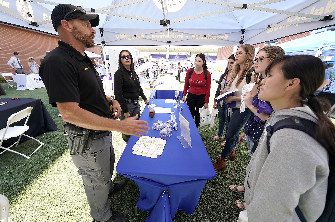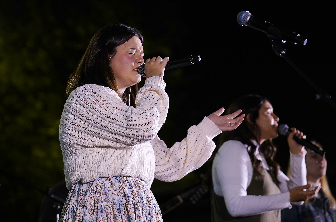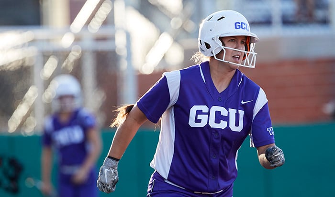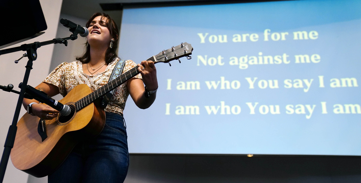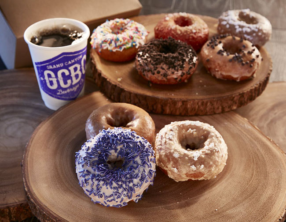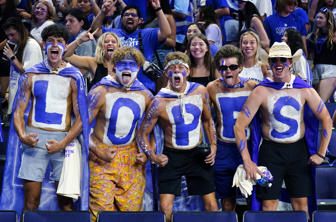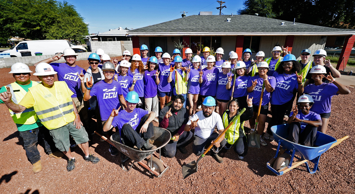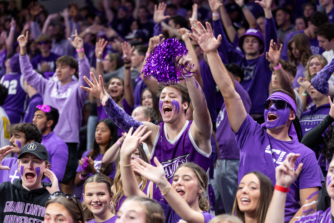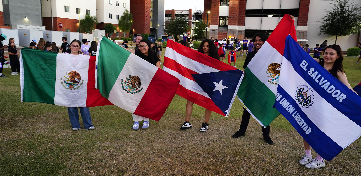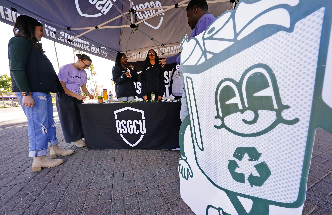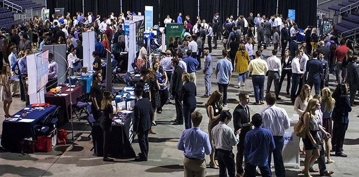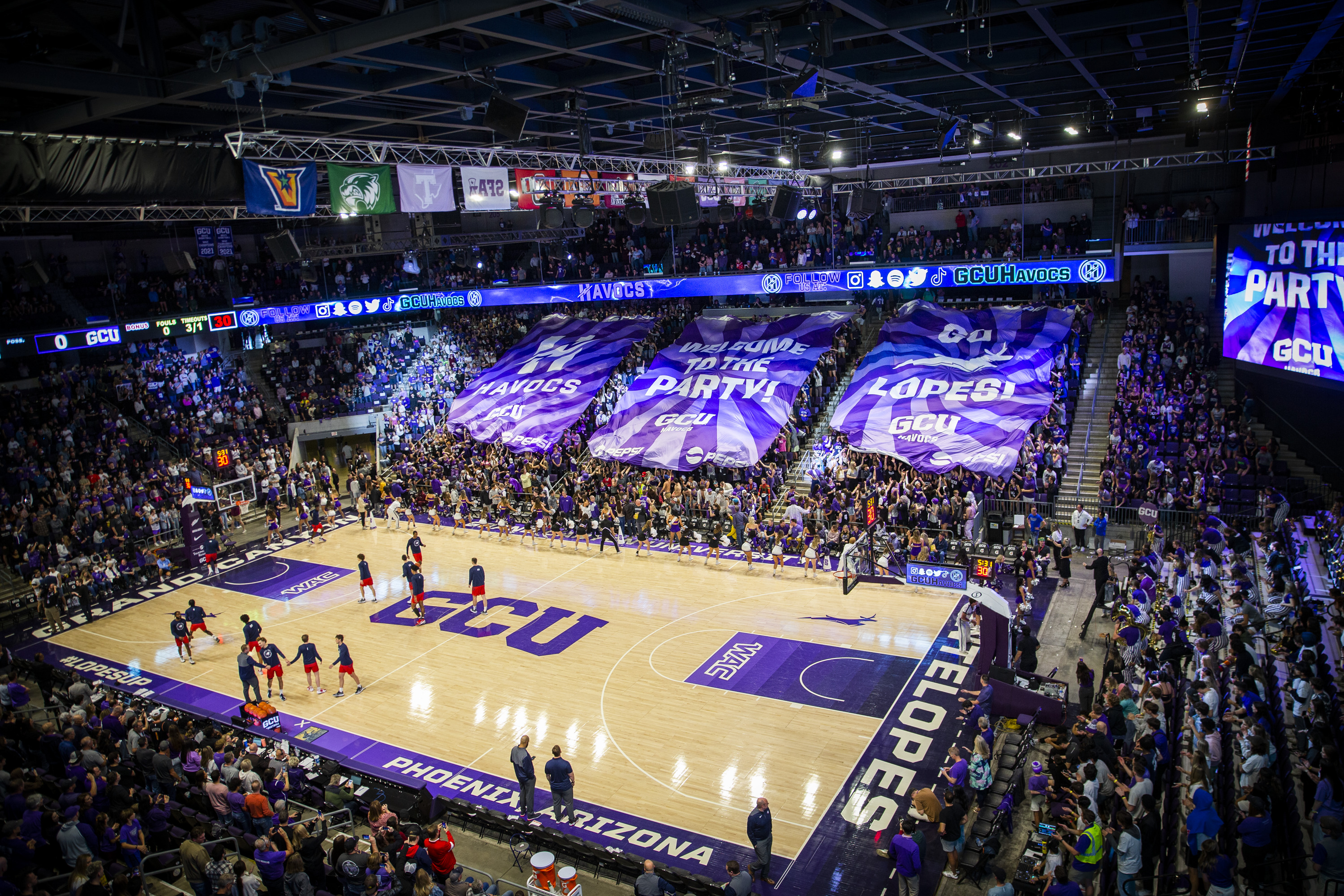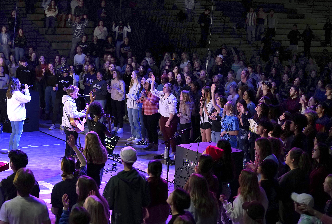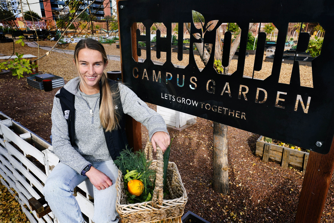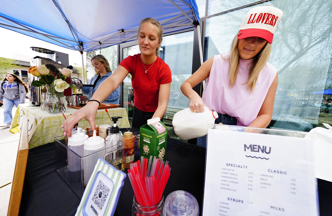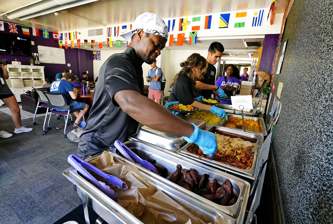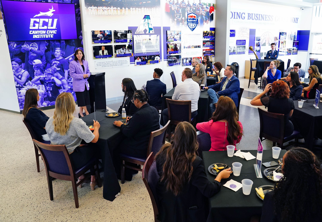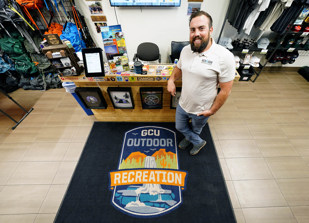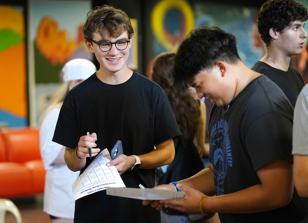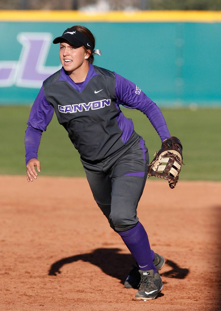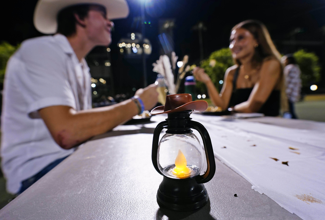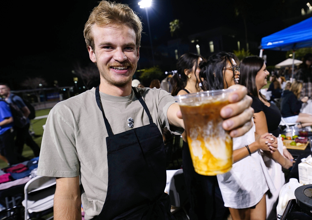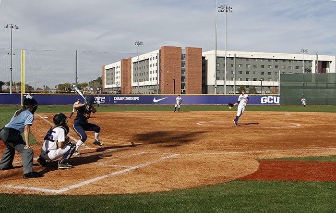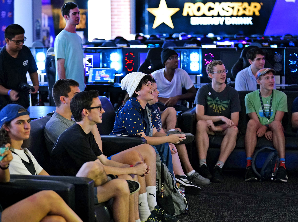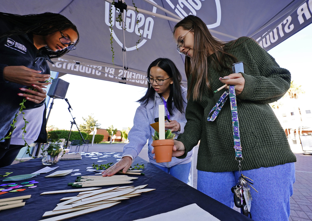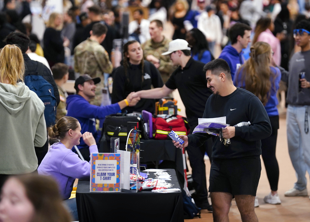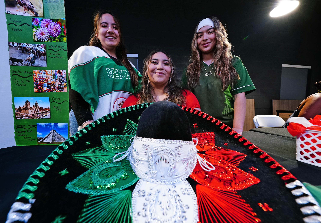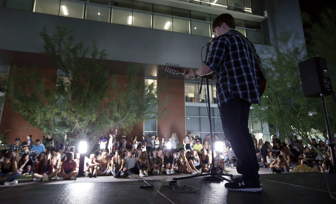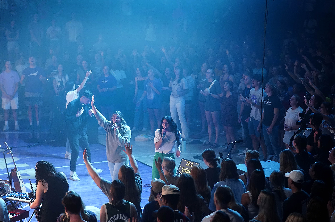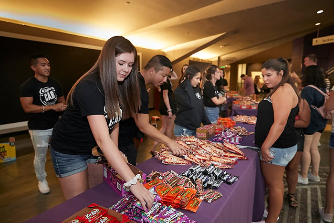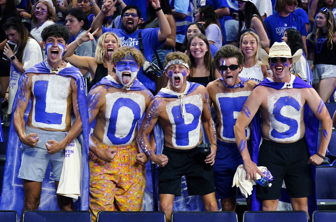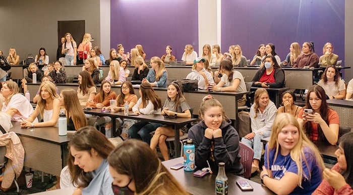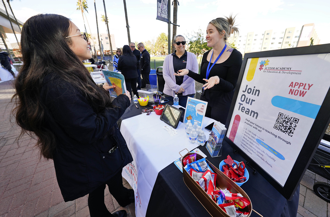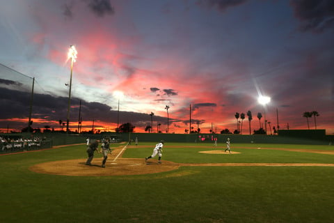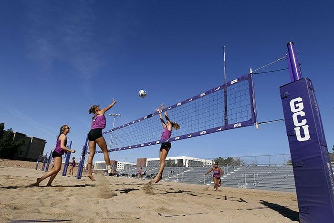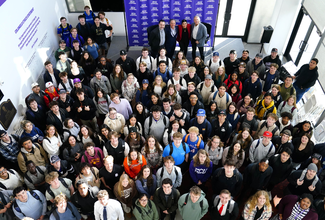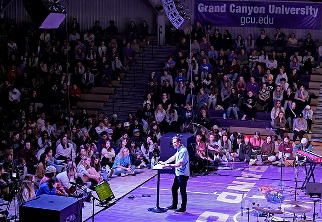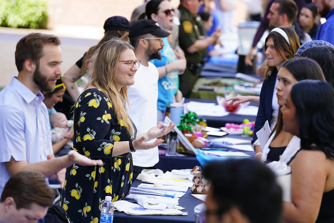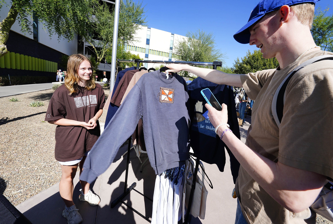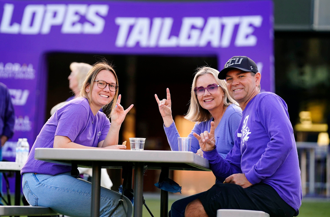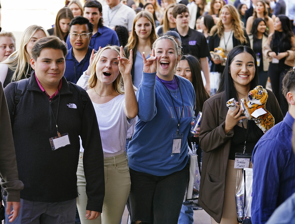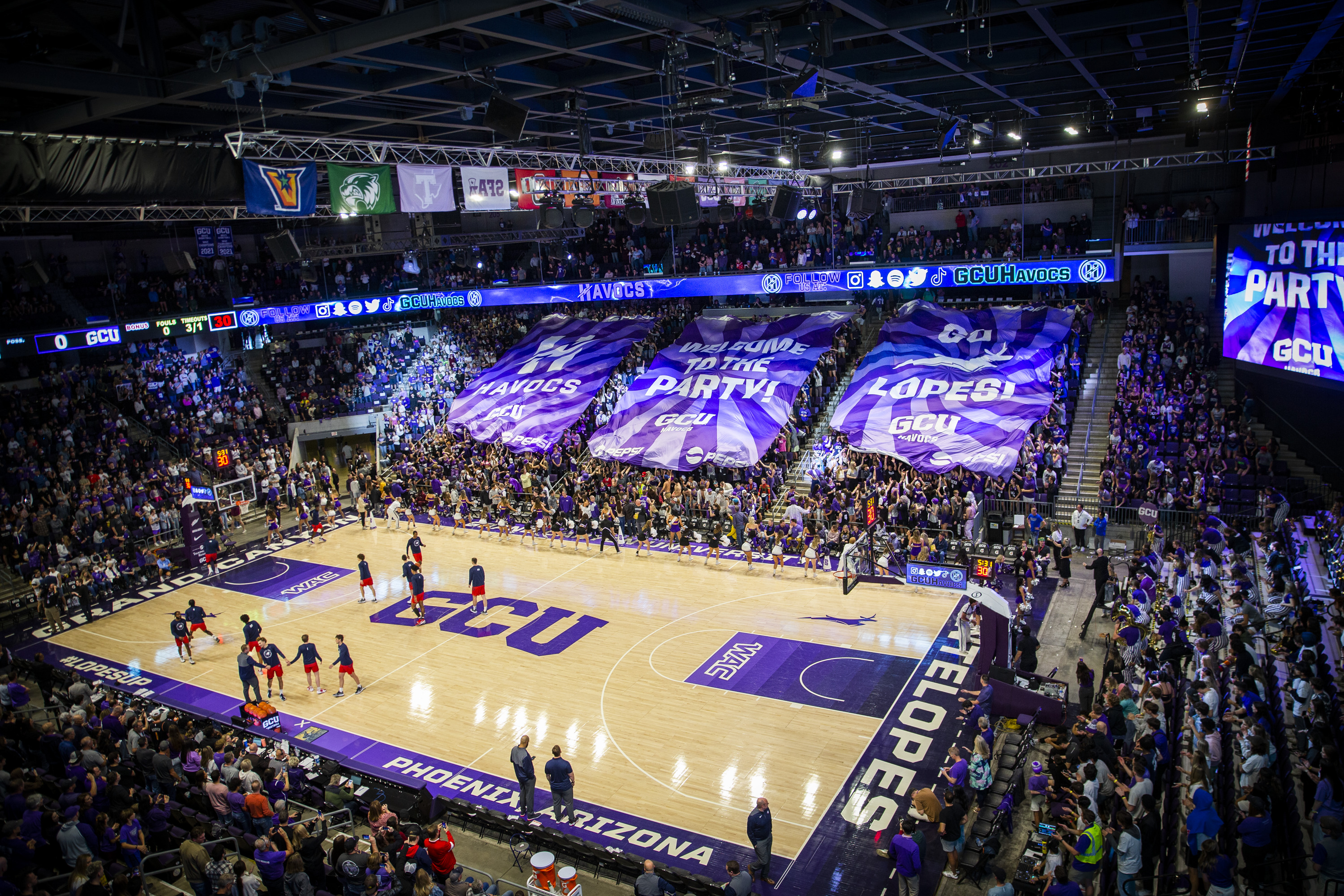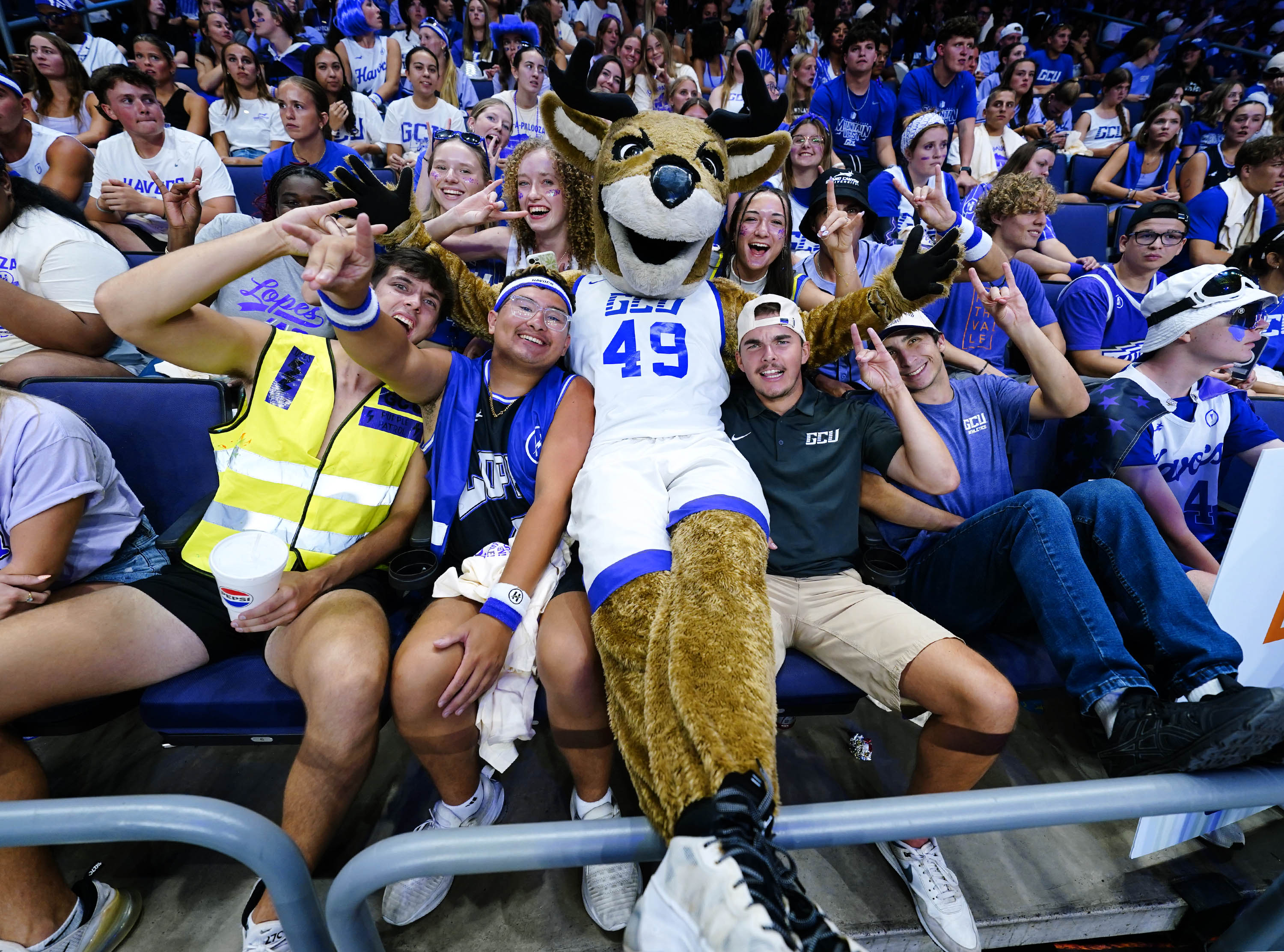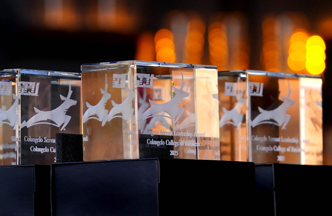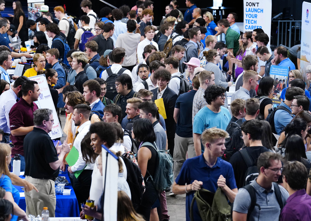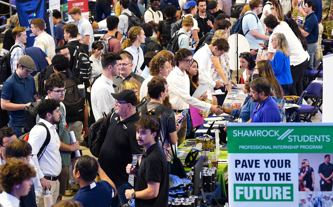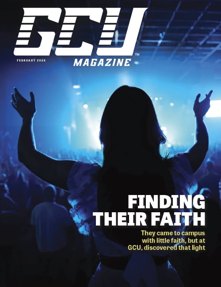By Michael Ferraresi
GCU News Bureau
The sounds of construction continue to echo through Grand Canyon University’s campus this semester with two new residence halls, fresh classroom space, a second parking garage and other projects either under way or scheduled to break ground soon.
The University’s newest classroom building just north of the College of Arts and Sciences building will house computer lab classrooms for the brand-new computer science and information technology programs. The Papago Apartments on the east side of campus will provide private rooms in a complex that will include retail food options and a swimming pool. A five-level parking garage at 35th and Missouri avenues is expected to relieve traffic congestion around campus.
Each of those projects -- and others -- is expected to be completed by August, and each is integral to providing more amenities to the fast-growing GCU student body.
With as many as 11,000 students expected to be taking classes on campus by the fall, GCU announced this week that it would add another traditional residence hall just north of Saguaro Hall at the northeastern corner of campus — basically duplicating Saguaro on the parking lot where GCU’s North Campus facilities used to be.
Sarah Boeder, GCU’s executive vice president of operations, said the University will provide nearly 6,200 beds at 10 campus locations and the Roosevelt Point apartment complex in downtown Phoenix. However, an influx of freshmen from California and a rising number of local students opting to live on campus could still leave some students forced to find alternative housing.
“We expect every bed being full at this point,” Boeder said. “Even with the ones we’re adding, we still expect a shortage. We’ll see how it goes. Our out-of-state efforts are pacing above where they should be. We expect that to continue.”
Boeder said the University would address housing this spring as returning students begin their applications for the fall housing lottery. She added that the increased interest in campus housing by Phoenix-area students, coupled with more than 2,000 new students coming from out of state, underscored the urgency to build the new residence hall. The North Rim Apartments opened in 1986; all other existing student housing has opened since 2003.
More new and returning students also are drawn to live on campus because of the comfortable, Christian lifestyle cultivated by staff of the offices of Student Affairs and Residence Life. University officials also believe a diverse, highly involved student body enhances the strength of the overall community.
“The culture’s so much better when you have an engaged community,” Boeder said. “They get more involved in the campus, they’re the type of students that work on campus, they’re the type that want to do the (community) service projects.”
Rich Oesterle, GCU’s assistant director of campus development, said construction on the Papago Apartments is on schedule. In March, construction across campus should intensify as crews prepare the northwestern and northeastern corners of campus for the new parking garage and residence hall.
It will be busy, he agreed, but adding the infrastructure is necessary to cater not only to GCU students, but to the hundreds of faculty and staff serving them.
“What we’re building will last a lifetime,” Oesterle said. “Right now, the construction here is to keep up with the demand.”
Here’s a summary of campus construction projects in the works:
Papago Apartments: The 940-bed complex includes private bedrooms in four- and two-bedroom units. Many of the units have shared kitchens. The complex also will include a courtyard and retail locations, similar to the setup at Thunder Alley, to give students an east campus dining option. In addition to the pool, courtyard and a fitness center, the complex will house the main mail center for the entire campus.
New residence hall: The building, yet to be named, will be set on the parking lot located just north of Saguaro Hall. It is expected to copy Saguaro, which provides 620 beds and other amenities.
Classroom building: The unnamed, four-story building under construction north of the CAS/Theology building will include a variety of class spaces. These rooms will include the two computer lab classrooms for the computer science and information technology programs. The Learning Lounge for GCU’s K-12 outreach tutoring program will move from Building 9 into the new building next month.
New parking garage: The five-level garage will be set on the surface parking lot at the northwestern corner of campus, where the HALO animal shelter formerly was located. The new garage will be a little smaller than the Camelback Road garage; it will have 1,380 parking spaces, or 249 fewer than Camelback. The HALO parking lot will be cleared by April, and GCU motorists will be required to park in the Camelback garage during construction.
Arena upgrades: Plans to expand GCU Arena by nearly 2,000 seats will begin as soon as next week, with a reopening likely by early September. The Antelope Reception Center will relocate to Starbucks at the Student Union.
Offices at the old Fleming Library: The renovated former library near the main entrance to campus will include office space for GCU’s provost and faculty. University executives such as President/CEO Brian Mueller and others probably will move into a new building nearby, as part of the Arena's expansion.
COFAP offices at Colter Complex: Offices and several classrooms for the College of Fine Arts and Production will be built at the south side of the Colter Office Complex at Colter Street and 31st Avenue. Those upgrades will relocate COFAP from the aging modular buildings on the west side of campus and classes previously hosted at First Southern Baptist Church.
Contact Michael Ferraresi at 639.7030 or [email protected].

